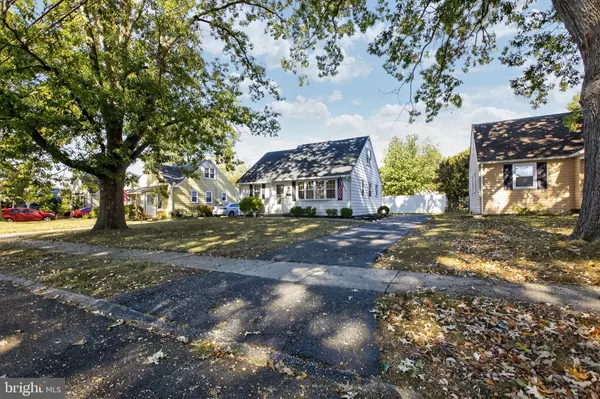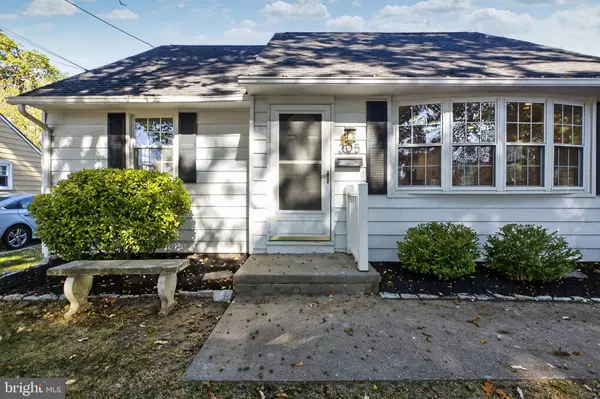Bought with Jeromy Andrew Dunn • Prime Realty Partners
$385,000
$369,900
4.1%For more information regarding the value of a property, please contact us for a free consultation.
4 Beds
2 Baths
1,220 SqFt
SOLD DATE : 11/07/2025
Key Details
Sold Price $385,000
Property Type Single Family Home
Sub Type Detached
Listing Status Sold
Purchase Type For Sale
Square Footage 1,220 sqft
Price per Sqft $315
Subdivision None Available
MLS Listing ID NJCD2098080
Sold Date 11/07/25
Style Cape Cod
Bedrooms 4
Full Baths 1
Half Baths 1
HOA Y/N N
Abv Grd Liv Area 1,220
Year Built 1950
Available Date 2025-10-09
Annual Tax Amount $6,746
Tax Year 2024
Lot Size 6,599 Sqft
Acres 0.15
Lot Dimensions 55.00 x 120.00
Property Sub-Type Detached
Source BRIGHT
Property Description
Come see this renovated Cape Cod on a quiet street in Barrington. This home features an open floorplan on the main floor with LVP flooring throughout, giving it a seamless feel. The renovated Kitchen includes ample countertop space with a peninsula looking into the Living Room. There are 2 Bedrooms on the main floor along with an expanded Full Bathroom. 2 Bedrooms up, along with a Half Bathroom round out the interior. The back yard is enclosed and has white vinyl fencing and there is off-street parking for 3. Enjoy the many things happening with Barrington's downtown, schedule a showing today!
Location
State NJ
County Camden
Area Barrington Boro (20403)
Zoning RES
Rooms
Other Rooms Living Room, Primary Bedroom, Bedroom 2, Bedroom 3, Bedroom 4, Kitchen, Bathroom 1
Main Level Bedrooms 2
Interior
Hot Water Natural Gas
Heating Forced Air
Cooling Central A/C
Flooring Luxury Vinyl Plank
Equipment Stainless Steel Appliances, Refrigerator, Built-In Microwave, Dishwasher, Stove, Washer/Dryer Hookups Only
Fireplace N
Appliance Stainless Steel Appliances, Refrigerator, Built-In Microwave, Dishwasher, Stove, Washer/Dryer Hookups Only
Heat Source Natural Gas
Laundry Hookup, Main Floor
Exterior
Garage Spaces 3.0
Fence Vinyl
Water Access N
Roof Type Asbestos Shingle
Accessibility 2+ Access Exits
Total Parking Spaces 3
Garage N
Building
Story 1.5
Foundation Crawl Space
Above Ground Finished SqFt 1220
Sewer Public Sewer
Water Public
Architectural Style Cape Cod
Level or Stories 1.5
Additional Building Above Grade, Below Grade
New Construction N
Schools
Elementary Schools Avon E.S.
Middle Schools Woodland
High Schools Haddon Heights H.S.
School District Barrington Borough Public Schools
Others
Senior Community No
Tax ID 03-00021 16-00030
Ownership Fee Simple
SqFt Source 1220
Acceptable Financing Cash, Conventional, FHA, VA
Listing Terms Cash, Conventional, FHA, VA
Financing Cash,Conventional,FHA,VA
Special Listing Condition Standard
Read Less Info
Want to know what your home might be worth? Contact us for a FREE valuation!

Our team is ready to help you sell your home for the highest possible price ASAP

GET MORE INFORMATION

Associate Broker / Realtor | Lic# MD: 610015 | DC:SP98369045






