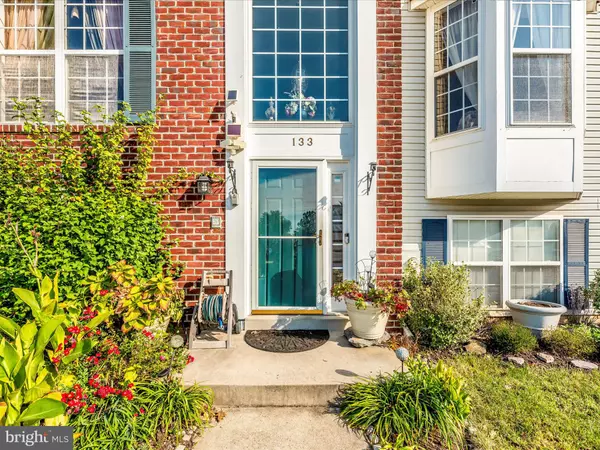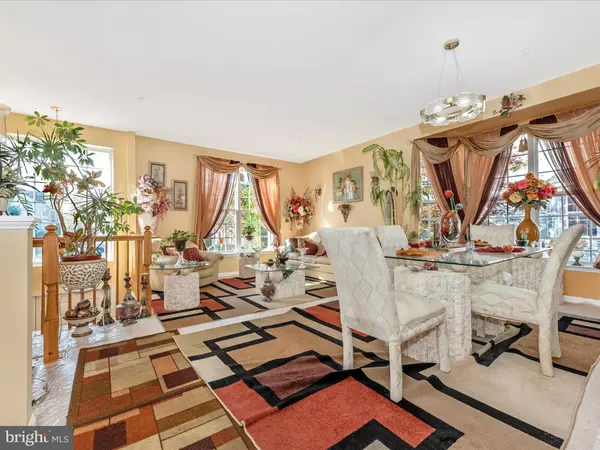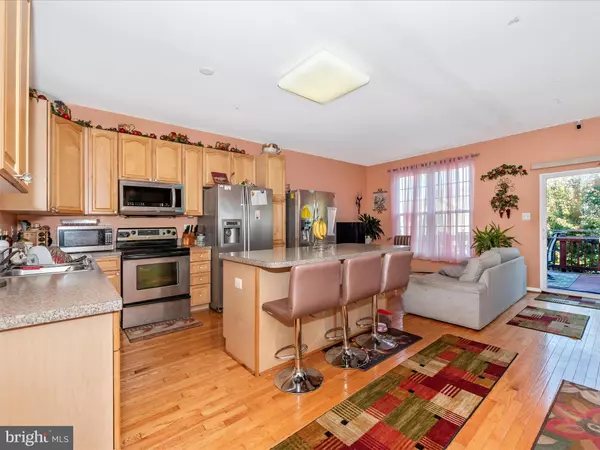$399,900
$399,900
For more information regarding the value of a property, please contact us for a free consultation.
4 Beds
4 Baths
2,596 SqFt
SOLD DATE : 12/31/2024
Key Details
Sold Price $399,900
Property Type Townhouse
Sub Type End of Row/Townhouse
Listing Status Sold
Purchase Type For Sale
Square Footage 2,596 sqft
Price per Sqft $154
Subdivision North Crossing
MLS Listing ID MDFR2055380
Sold Date 12/31/24
Style Colonial
Bedrooms 4
Full Baths 3
Half Baths 1
HOA Fees $46/ann
HOA Y/N Y
Abv Grd Liv Area 2,596
Originating Board BRIGHT
Year Built 2004
Annual Tax Amount $6,746
Tax Year 2024
Lot Size 2,891 Sqft
Acres 0.07
Property Description
NEW PRICE! Welcome to this 4 bedroom, 3.5 bath end unit townhome in the North Crossing neighborhood. The kitchen offers an abundance of Maple cabinets, hardwood flooring, a large center island/breakfast bar, stainless steel appliances, a pantry, and a double sink. The large adjacent family/morning room opens onto your private deck where you can grill out all year round. Take the stairs down to the backyard to enjoy some gardening or playtime. The living and dining rooms offer a more formal living area with a side bay window and neutral carpeting. Upstairs unwind in the primary bedroom suite including a sitting area, a walk-in closet, a second closet, and an adjacent primary bath with a tiled shower, double vanity, and a soaking tub, where you can enjoy relaxation time. Two other bedrooms, a full bath and a linen closet can be found on this level. The first level includes a 4th bedroom, a 3rd full bath, and the laundry area. The large unfinished recreation room has endless possibilities for additional living space and is just waiting for your creative design. Additional amenities include wood stairs, Kenmore front-load washer & dryer, new roof 2020, new Trane AC 2022, new built-in microwave 2023, a patio, and two assigned parking spaces. Solar Panels under lease agreement. The North Crossing neighborhood offers an inground swimming pool, children's pool, multiple playgrounds, and a good commuter location to Route 15, shopping, restaurants, schools, and more! The home does need some TLC and is priced accordingly per appraisal conducted 9/9/24.
Location
State MD
County Frederick
Zoning R8
Rooms
Other Rooms Living Room, Dining Room, Primary Bedroom, Bedroom 2, Bedroom 3, Bedroom 4, Kitchen, Family Room, Laundry, Recreation Room, Bathroom 1, Bathroom 2, Bathroom 3, Primary Bathroom
Interior
Interior Features Combination Dining/Living, Floor Plan - Open, Kitchen - Eat-In, Pantry, Sprinkler System, Walk-in Closet(s), Bathroom - Soaking Tub, Bathroom - Stall Shower, Carpet, Intercom, Kitchen - Island, Primary Bath(s), Wood Floors
Hot Water Natural Gas
Heating Forced Air
Cooling Central A/C
Flooring Carpet, Ceramic Tile, Hardwood, Laminate Plank, Vinyl
Equipment Exhaust Fan, Refrigerator, Stove, Water Heater, Dishwasher, Disposal, Dryer - Front Loading, Stainless Steel Appliances, Washer - Front Loading, Built-In Microwave, Icemaker, Intercom
Fireplace N
Window Features Screens,Bay/Bow,Sliding
Appliance Exhaust Fan, Refrigerator, Stove, Water Heater, Dishwasher, Disposal, Dryer - Front Loading, Stainless Steel Appliances, Washer - Front Loading, Built-In Microwave, Icemaker, Intercom
Heat Source Natural Gas
Laundry Lower Floor
Exterior
Exterior Feature Deck(s), Patio(s)
Garage Spaces 2.0
Parking On Site 2
Fence Rear, Fully, Wood
Utilities Available Cable TV, Under Ground
Amenities Available Pool - Outdoor, Tot Lots/Playground
Water Access N
Roof Type Shingle
Street Surface Paved
Accessibility None
Porch Deck(s), Patio(s)
Road Frontage City/County
Total Parking Spaces 2
Garage N
Building
Lot Description Backs - Open Common Area, Landscaping, Rear Yard
Story 3
Foundation Slab
Sewer Public Sewer
Water Public
Architectural Style Colonial
Level or Stories 3
Additional Building Above Grade, Below Grade
Structure Type 9'+ Ceilings
New Construction N
Schools
Elementary Schools Monocacy
Middle Schools Monocacy
High Schools Governor Thomas Johnson
School District Frederick County Public Schools
Others
HOA Fee Include Common Area Maintenance,Pool(s),Management
Senior Community No
Tax ID 1102244705
Ownership Fee Simple
SqFt Source Assessor
Security Features Carbon Monoxide Detector(s),Smoke Detector,Sprinkler System - Indoor,Surveillance Sys
Acceptable Financing Cash, Conventional, FHA, VA
Listing Terms Cash, Conventional, FHA, VA
Financing Cash,Conventional,FHA,VA
Special Listing Condition Standard
Read Less Info
Want to know what your home might be worth? Contact us for a FREE valuation!

Our team is ready to help you sell your home for the highest possible price ASAP

Bought with Fiorella Monica Denston • Samson Properties
GET MORE INFORMATION
Associate Broker / Realtor | Lic# MD: 610015 | DC:SP98369045






