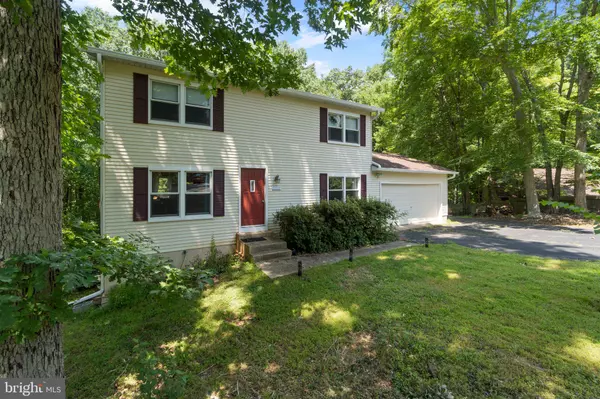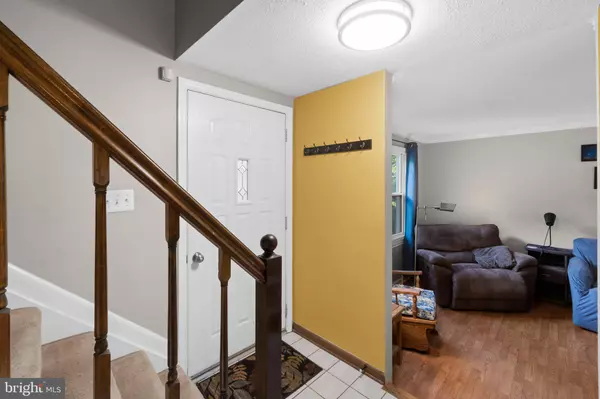$525,000
$525,000
For more information regarding the value of a property, please contact us for a free consultation.
4 Beds
4 Baths
2,304 SqFt
SOLD DATE : 09/27/2022
Key Details
Sold Price $525,000
Property Type Single Family Home
Sub Type Detached
Listing Status Sold
Purchase Type For Sale
Square Footage 2,304 sqft
Price per Sqft $227
Subdivision Fair Estates
MLS Listing ID VAPW2030892
Sold Date 09/27/22
Style Colonial
Bedrooms 4
Full Baths 3
Half Baths 1
HOA Y/N N
Abv Grd Liv Area 1,536
Originating Board BRIGHT
Year Built 1978
Annual Tax Amount $4,745
Tax Year 2022
Lot Size 1.137 Acres
Acres 1.14
Property Sub-Type Detached
Property Description
Welcome to this Charming 3 Level Colonial nestled on a 1+ acre lot with No HOA and No Thru Street! This sun drenched, well maintained home boasts 4 beds, 3.5 baths, 2 car garage and is located on a Cul-De-Sac! The Main Level Offers a living room with crown molding and wood burning fireplace, Eat in Kitchen with tons of cabinet space, track lighting, and garage access, formal dining room with access to the huge deck! The Upper Level Hosts a Primary Bedroom with walk in closet and primary ensuite, 3 additional bedrooms, and upper hall full bathroom. The Fully Finished Walk out Basement provides a large Den/Rec room with brick patio, laundry room, additional storage room, and full bath. GUTTERS 2022, WATER SOFTENER 2021, HVAC 2019. This gorgeous property backs to trees and is conveniently located near VA Rt 234/Reagan Memorial Hwy, Rt 294/Prince William County Pkwy, I-95 EZ-PASS/HOT Express Lanes to Pentagon, Washington DC, Reagan Airport, nearby Ft. Belvoir and MCB Quantico, Woodbridge VRE, and commuter lots. Schedule Your Private Tour Today!
Location
State VA
County Prince William
Zoning A1
Rooms
Basement Fully Finished, Walkout Level
Interior
Interior Features Carpet, Ceiling Fan(s), Dining Area, Kitchen - Eat-In, Tub Shower, Wood Floors, Walk-in Closet(s)
Hot Water Electric
Heating Heat Pump(s)
Cooling Central A/C
Flooring Ceramic Tile, Hardwood, Carpet
Fireplaces Number 1
Fireplaces Type Brick, Wood
Equipment Dishwasher, Disposal, Dryer, Refrigerator, Stove, Washer
Fireplace Y
Appliance Dishwasher, Disposal, Dryer, Refrigerator, Stove, Washer
Heat Source Electric
Laundry Basement
Exterior
Exterior Feature Deck(s)
Parking Features Garage - Front Entry, Garage Door Opener
Garage Spaces 4.0
Water Access N
View Trees/Woods
Roof Type Architectural Shingle
Accessibility None
Porch Deck(s)
Attached Garage 2
Total Parking Spaces 4
Garage Y
Building
Lot Description Backs to Trees, Cul-de-sac, No Thru Street, Rear Yard
Story 3
Foundation Block, Concrete Perimeter
Sewer Private Septic Tank
Water Private, Well
Architectural Style Colonial
Level or Stories 3
Additional Building Above Grade, Below Grade
New Construction N
Schools
Elementary Schools Marshall
Middle Schools Benton
High Schools Osbourn Park
School District Prince William County Public Schools
Others
Senior Community No
Tax ID 7893-96-9795
Ownership Fee Simple
SqFt Source Assessor
Special Listing Condition Standard
Read Less Info
Want to know what your home might be worth? Contact us for a FREE valuation!

Our team is ready to help you sell your home for the highest possible price ASAP

Bought with Jose A. Boggio • Dynasty Realty, LLC
GET MORE INFORMATION
Associate Broker / Realtor | Lic# MD: 610015 | DC:SP98369045






