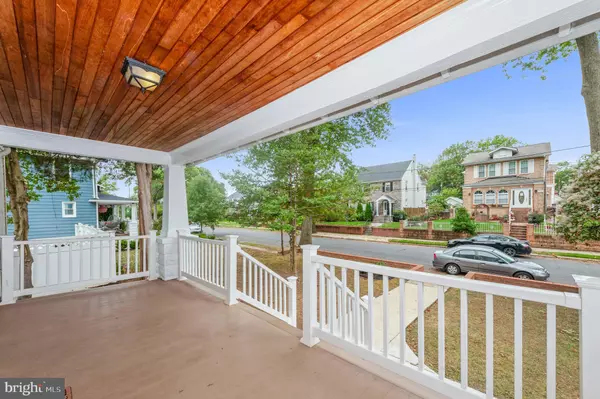Bought with Thomas N Mathis • Redfin Corp
$913,000
$899,000
1.6%For more information regarding the value of a property, please contact us for a free consultation.
5 Beds
4 Baths
3,200 SqFt
SOLD DATE : 11/18/2021
Key Details
Sold Price $913,000
Property Type Single Family Home
Sub Type Detached
Listing Status Sold
Purchase Type For Sale
Square Footage 3,200 sqft
Price per Sqft $285
Subdivision Brookland
MLS Listing ID DCDC2013248
Sold Date 11/18/21
Style Bungalow
Bedrooms 5
Full Baths 4
HOA Y/N N
Abv Grd Liv Area 2,200
Year Built 1925
Annual Tax Amount $5,430
Tax Year 2020
Lot Size 7,984 Sqft
Acres 0.18
Property Sub-Type Detached
Source BRIGHT
Property Description
Enticing 5BR 4BA single family home tucked among quiet tree-lined residential street offers the perfect balance of urban living with a suburbia feel with room to grow! Minutes from Capitol Hill, this gem offers full-sized bedrooms spread over 3200 sq. ft. of interior living space. Polished oak floors on Main level w/decorative gas fireplace, adjacent to living room is office or den great for teleworking w/french doors for privacy. Rare on Main is a 1BR 1BA with a bonus storage room. Light-filled dining room, gourmet granite kitchen w/stainless appliances. Exit kitchen to breakfast room and prepare to be wowed by rear 20 ft. maintenance-free deck overlooking mature shade trees, expansive backyard, 8x10 storage shed. Perfect for al fresco dining, large parties and family-friendly w/privacy fence surrounding. 2-CAR PARKING space behind roll-up garage. Walk upstairs to 2nd level and be entranced by wide hallway
w/18-ft vaulted ceiling leading to 3 BRs. Breathtaking Owner's Suite with soaring cathedral ceiling, large windows w/marble and granite ensuite. Finished lower level complete with 1BR, 1BA, kitchen, rec room or potential au pair/in-law suite w/separate exterior entrance. A gardener's dream! Blocks to Taft Recreation Center, Barnard Park, Brookland METRO 1.2 mi away, walk to bus stop. Welcome home!
Location
State DC
County Washington
Zoning R1B
Rooms
Other Rooms Living Room, Dining Room, Primary Bedroom, Bedroom 2, Bedroom 3, Bedroom 4, Kitchen, Breakfast Room, In-Law/auPair/Suite, Office, Bathroom 1, Bathroom 2, Primary Bathroom, Full Bath
Basement Connecting Stairway, Outside Entrance, Fully Finished, Windows
Main Level Bedrooms 1
Interior
Interior Features Dining Area, Primary Bath(s), Floor Plan - Open, 2nd Kitchen, Built-Ins, Combination Dining/Living, Crown Moldings, Breakfast Area, Carpet, Ceiling Fan(s), Entry Level Bedroom, Floor Plan - Traditional, Kitchen - Gourmet, Recessed Lighting, Soaking Tub, Stall Shower, Tub Shower
Hot Water Natural Gas
Heating Forced Air
Cooling Central A/C
Flooring Hardwood, Ceramic Tile, Carpet, Engineered Wood
Fireplaces Number 1
Fireplaces Type Fireplace - Glass Doors, Gas/Propane
Equipment Dishwasher, Disposal, Refrigerator, Built-In Microwave, Extra Refrigerator/Freezer, Humidifier, Icemaker, Microwave, Oven/Range - Electric, Oven/Range - Gas, Range Hood, Stainless Steel Appliances, Washer/Dryer Stacked, Water Heater
Furnishings No
Fireplace Y
Window Features Double Pane
Appliance Dishwasher, Disposal, Refrigerator, Built-In Microwave, Extra Refrigerator/Freezer, Humidifier, Icemaker, Microwave, Oven/Range - Electric, Oven/Range - Gas, Range Hood, Stainless Steel Appliances, Washer/Dryer Stacked, Water Heater
Heat Source Natural Gas
Laundry Main Floor, Lower Floor
Exterior
Exterior Feature Deck(s), Porch(es)
Garage Spaces 2.0
Carport Spaces 2
Fence Privacy, Rear
Utilities Available Cable TV Available, Electric Available, Natural Gas Available, Water Available, Sewer Available
Water Access N
View Garden/Lawn, Trees/Woods
Roof Type Shingle
Accessibility None
Porch Deck(s), Porch(es)
Total Parking Spaces 2
Garage N
Building
Lot Description Front Yard, Landscaping, Rear Yard, Trees/Wooded
Story 2
Foundation Concrete Perimeter
Sewer Public Sewer
Water Public
Architectural Style Bungalow
Level or Stories 2
Additional Building Above Grade, Below Grade
Structure Type Cathedral Ceilings,9'+ Ceilings,Vaulted Ceilings
New Construction N
Schools
Elementary Schools Burroughs Educational Campus
High Schools Roosevelt High School At Macfarland
School District District Of Columbia Public Schools
Others
Pets Allowed Y
Senior Community No
Tax ID 4242//0809
Ownership Fee Simple
SqFt Source Assessor
Security Features Electric Alarm
Acceptable Financing Conventional
Horse Property N
Listing Terms Conventional
Financing Conventional
Special Listing Condition Standard
Pets Allowed No Pet Restrictions
Read Less Info
Want to know what your home might be worth? Contact us for a FREE valuation!

Our team is ready to help you sell your home for the highest possible price ASAP

GET MORE INFORMATION
Associate Broker / Realtor | Lic# MD: 610015 | DC:SP98369045






