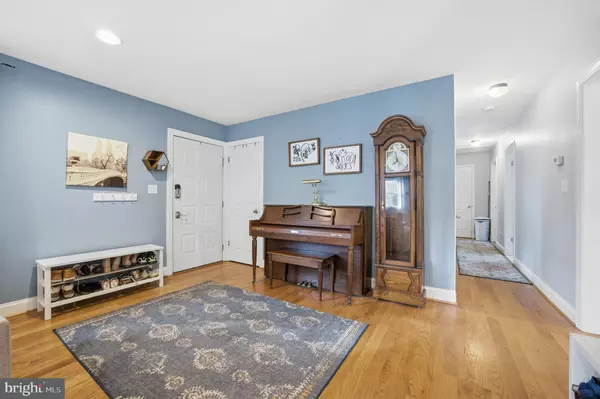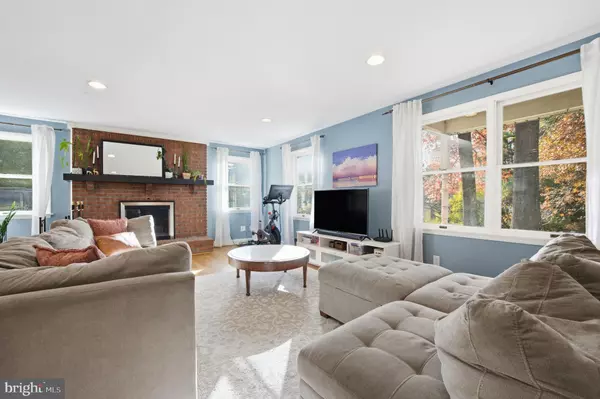
4 Beds
2 Baths
2,104 SqFt
4 Beds
2 Baths
2,104 SqFt
Open House
Sat Nov 22, 11:00am - 1:00pm
Key Details
Property Type Single Family Home
Sub Type Detached
Listing Status Coming Soon
Purchase Type For Sale
Square Footage 2,104 sqft
Price per Sqft $213
Subdivision Harford Heritage
MLS Listing ID MDHR2049598
Style Ranch/Rambler
Bedrooms 4
Full Baths 2
HOA Y/N N
Abv Grd Liv Area 1,404
Year Built 1983
Available Date 2025-11-22
Annual Tax Amount $3,932
Tax Year 2025
Lot Size 0.662 Acres
Acres 0.66
Lot Dimensions 110.00 x
Property Sub-Type Detached
Source BRIGHT
Property Description
Step inside and you're welcomed by spaces that feel instantly comforting. The heart of the home is the updated kitchen, thoughtfully designed for gathering—whether it's busy morning routines, weekend baking, or friends lingering long after dinner. Sunlight moves easily through the main level, where three bedrooms and two full baths offer a balance of convenience and calm.
Downstairs, the home expands into a space full of possibilities. The fourth bedroom sits privately on the lower level, making it perfect for guests, an office, or multigenerational living. An additional open area is ready to become whatever you need—movie nights, play space, a gym, or simply a cozy place to unwind.
Outside, the yard invites you to slow down. Picture sipping coffee on a quiet morning, kids or pets exploring the fenced lawn, or hosting summer evenings under the glow of string lights. Here, every day feels a little more relaxed.
At 4005 Security Lane, you're not just buying a house—you're finding a place where memories settle in easily, where the pace is gentle, and where home truly feels like home.
Location
State MD
County Harford
Zoning RR
Rooms
Other Rooms Living Room, Dining Room, Primary Bedroom, Bedroom 2, Bedroom 3, Bedroom 4, Game Room, Bedroom 1
Basement Other, Combination, Partially Finished, Walkout Stairs, Workshop, Windows
Main Level Bedrooms 3
Interior
Interior Features Built-Ins, Ceiling Fan(s), Combination Dining/Living, Combination Kitchen/Dining, Combination Kitchen/Living
Hot Water Electric
Heating Heat Pump(s)
Cooling Central A/C, Ceiling Fan(s)
Flooring Hardwood, Ceramic Tile
Fireplaces Number 1
Fireplaces Type Wood
Fireplace Y
Heat Source Electric
Laundry Basement
Exterior
Exterior Feature Porch(es)
Garage Spaces 4.0
Water Access N
Roof Type Shingle
Accessibility None
Porch Porch(es)
Total Parking Spaces 4
Garage N
Building
Story 2
Foundation Block
Above Ground Finished SqFt 1404
Sewer Public Sewer, Private Septic Tank
Water Private
Architectural Style Ranch/Rambler
Level or Stories 2
Additional Building Above Grade, Below Grade
New Construction N
Schools
Elementary Schools North Bend
Middle Schools North Harford
High Schools North Harford
School District Harford County Public Schools
Others
Senior Community No
Tax ID 1304002741
Ownership Fee Simple
SqFt Source 2104
Acceptable Financing Cash, Conventional, FHA, VA
Listing Terms Cash, Conventional, FHA, VA
Financing Cash,Conventional,FHA,VA
Special Listing Condition Standard

GET MORE INFORMATION

Associate Broker / Realtor | Lic# MD: 610015 | DC:SP98369045






