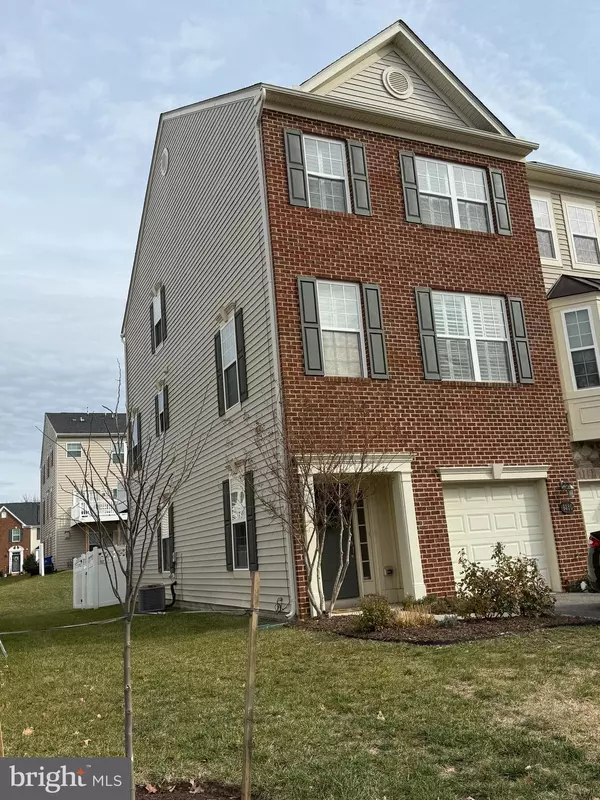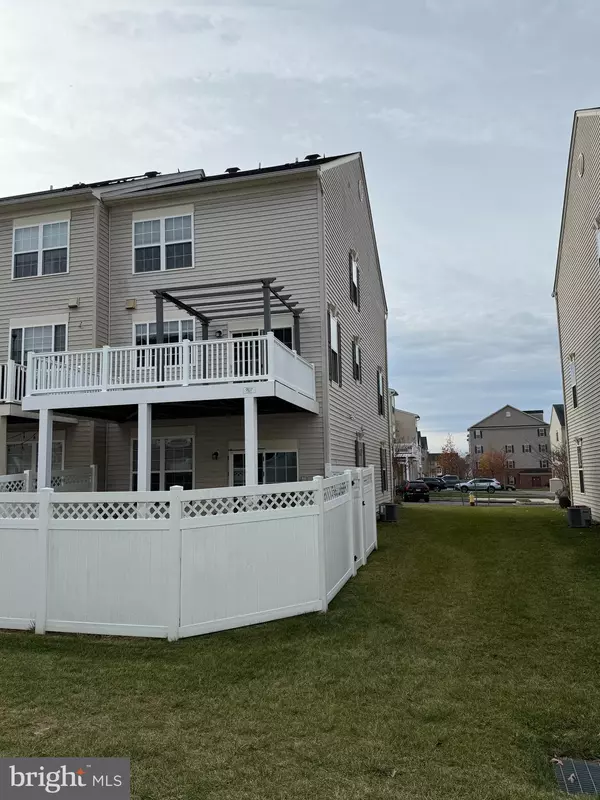
3 Beds
4 Baths
2,396 SqFt
3 Beds
4 Baths
2,396 SqFt
Open House
Sun Nov 23, 12:00pm - 2:00pm
Key Details
Property Type Townhouse
Sub Type End of Row/Townhouse
Listing Status Active
Purchase Type For Sale
Square Footage 2,396 sqft
Price per Sqft $187
Subdivision Linton At Ballenger
MLS Listing ID MDFR2073588
Style Colonial
Bedrooms 3
Full Baths 3
Half Baths 1
HOA Fees $313/qua
HOA Y/N Y
Abv Grd Liv Area 2,396
Year Built 2013
Available Date 2025-11-21
Annual Tax Amount $4,968
Tax Year 2025
Lot Size 2,436 Sqft
Acres 0.06
Property Sub-Type End of Row/Townhouse
Source BRIGHT
Property Description
An exceptional end-unit townhome flooded with natural light from abundant windows on three sides. The spacious kitchen is a standout, featuring richly patterned granite countertops that offer generous prep space, a coordinating full-height backsplash, and a breakfast bar ideal for casual dining or entertaining. Sleek stainless-steel appliances—including a gas range, built-in microwave, and French-door refrigerator—provide a modern and functional cooking environment, Soaring high ceilings, a bright, open floor plan, fresh paint and brand-new carpet and LVP provide a clean and modern feel, offering the perfect blend of comfort, convenience, and turnkey living. Contact listing agent for more information and a private tour.
Location
State MD
County Frederick
Zoning RESIDENTIAL
Rooms
Other Rooms Living Room, Primary Bedroom, Bedroom 2, Bedroom 3, Family Room, Bathroom 1, Bathroom 2, Bathroom 3, Primary Bathroom
Basement Walkout Level, Windows, Rear Entrance, Connecting Stairway, Daylight, Full, Fully Finished
Interior
Interior Features Bathroom - Stall Shower, Bathroom - Tub Shower, Bathroom - Walk-In Shower, Breakfast Area, Carpet, Ceiling Fan(s), Combination Kitchen/Dining, Crown Moldings, Floor Plan - Open, Kitchen - Eat-In, Kitchen - Gourmet, Kitchen - Island, Kitchen - Table Space, Walk-in Closet(s), Upgraded Countertops, Wood Floors
Hot Water Electric
Heating Forced Air
Cooling Other
Flooring Engineered Wood, Carpet, Luxury Vinyl Plank
Equipment Built-In Microwave, Cooktop, Dishwasher, Disposal, Dryer, Exhaust Fan, Icemaker, Refrigerator, Stainless Steel Appliances, Washer, Water Heater, Oven - Wall, Oven - Double
Fireplace N
Window Features Screens
Appliance Built-In Microwave, Cooktop, Dishwasher, Disposal, Dryer, Exhaust Fan, Icemaker, Refrigerator, Stainless Steel Appliances, Washer, Water Heater, Oven - Wall, Oven - Double
Heat Source Natural Gas
Exterior
Parking Features Garage Door Opener
Garage Spaces 1.0
Fence Rear
Amenities Available Club House, Common Grounds, Jog/Walk Path, Pool - Outdoor, Tot Lots/Playground
Water Access N
Roof Type Asbestos Shingle
Accessibility None
Attached Garage 1
Total Parking Spaces 1
Garage Y
Building
Story 3
Foundation Concrete Perimeter
Above Ground Finished SqFt 2396
Sewer Public Sewer
Water Public
Architectural Style Colonial
Level or Stories 3
Additional Building Above Grade, Below Grade
New Construction N
Schools
Elementary Schools Tuscarora
High Schools Tuscarora
School District Frederick County Public Schools
Others
HOA Fee Include Common Area Maintenance,Snow Removal
Senior Community No
Tax ID 1123588730
Ownership Fee Simple
SqFt Source 2396
Acceptable Financing Cash, Conventional, FHA, VA
Listing Terms Cash, Conventional, FHA, VA
Financing Cash,Conventional,FHA,VA
Special Listing Condition Standard

GET MORE INFORMATION

Associate Broker / Realtor | Lic# MD: 610015 | DC:SP98369045





