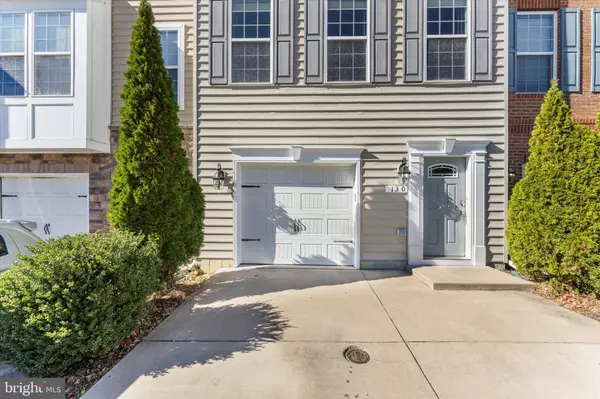
3 Beds
3 Baths
2,362 SqFt
3 Beds
3 Baths
2,362 SqFt
Open House
Sat Dec 06, 1:00pm - 3:00pm
Sun Dec 07, 1:00pm - 3:00pm
Key Details
Property Type Townhouse
Sub Type Interior Row/Townhouse
Listing Status Coming Soon
Purchase Type For Sale
Square Footage 2,362 sqft
Price per Sqft $184
Subdivision Rappahannock Landing
MLS Listing ID VAST2044244
Style Colonial
Bedrooms 3
Full Baths 2
Half Baths 1
HOA Fees $85/mo
HOA Y/N Y
Abv Grd Liv Area 1,910
Year Built 2017
Available Date 2025-12-03
Annual Tax Amount $297
Tax Year 2016
Lot Size 1,738 Sqft
Acres 0.04
Property Sub-Type Interior Row/Townhouse
Source BRIGHT
Property Description
Upstairs, the updated kitchen features white cabinets and granite countertops. It opens to the dining area, and from there you can step outside to a Trex deck that is wonderful for morning coffee or relaxed evenings outdoors. The spacious living room nearby is perfect for gathering with loved ones and friends and enjoying movie nights or quiet moments at home. The upper level includes a spacious primary bedroom with a walk in closet and a private ensuite bathroom. Two additional bedrooms and a secondary full bathroom complete this level. This house is a place where you can settle in, feel at home, and enjoy the best of Fredericksburg living.
Location
State VA
County Stafford
Zoning R2
Rooms
Other Rooms Living Room, Dining Room, Primary Bedroom, Bedroom 2, Bedroom 3, Kitchen, Game Room
Basement Outside Entrance, Rear Entrance, Fully Finished, Daylight, Full, Walkout Level, Windows
Interior
Interior Features Family Room Off Kitchen, Kitchen - Gourmet, Kitchen - Island, Kitchen - Table Space, Chair Railings, Upgraded Countertops, Crown Moldings, Primary Bath(s), Wood Floors, Recessed Lighting, Floor Plan - Open, Carpet, Ceiling Fan(s), Kitchen - Eat-In, Pantry, Walk-in Closet(s)
Hot Water Electric
Heating Energy Star Heating System
Cooling Central A/C
Equipment Dishwasher, Disposal, Dryer, Exhaust Fan, Icemaker, Microwave, Oven/Range - Gas, Refrigerator, Washer
Fireplace N
Window Features Double Pane,Insulated,Screens
Appliance Dishwasher, Disposal, Dryer, Exhaust Fan, Icemaker, Microwave, Oven/Range - Gas, Refrigerator, Washer
Heat Source Natural Gas
Laundry Dryer In Unit, Washer In Unit
Exterior
Exterior Feature Deck(s)
Parking Features Garage Door Opener
Garage Spaces 1.0
Utilities Available Cable TV Available
Amenities Available Club House, Common Grounds, Fitness Center, Pool - Outdoor, Tot Lots/Playground, Community Center
Water Access N
Roof Type Shingle
Accessibility None
Porch Deck(s)
Attached Garage 1
Total Parking Spaces 1
Garage Y
Building
Lot Description Backs - Open Common Area
Story 3
Foundation Concrete Perimeter
Above Ground Finished SqFt 1910
Sewer Public Sewer
Water Public
Architectural Style Colonial
Level or Stories 3
Additional Building Above Grade, Below Grade
Structure Type 9'+ Ceilings,Vaulted Ceilings
New Construction N
Schools
High Schools Stafford
School District Stafford County Public Schools
Others
HOA Fee Include Pool(s),Trash
Senior Community No
Tax ID 53-M-2- -34
Ownership Fee Simple
SqFt Source 2362
Security Features Smoke Detector
Acceptable Financing Cash, Conventional, VA, FHA
Listing Terms Cash, Conventional, VA, FHA
Financing Cash,Conventional,VA,FHA
Special Listing Condition Standard

GET MORE INFORMATION

Associate Broker / Realtor | Lic# MD: 610015 | DC:SP98369045






