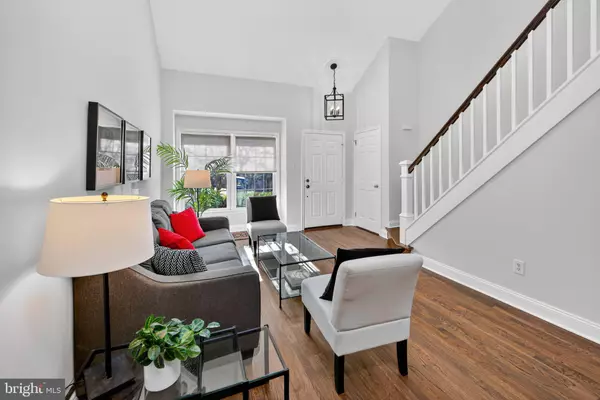
3 Beds
3 Baths
2,636 SqFt
3 Beds
3 Baths
2,636 SqFt
Key Details
Property Type Townhouse
Sub Type Interior Row/Townhouse
Listing Status Pending
Purchase Type For Sale
Square Footage 2,636 sqft
Price per Sqft $176
Subdivision Oak Ridge
MLS Listing ID PACT2113372
Style Traditional
Bedrooms 3
Full Baths 2
Half Baths 1
HOA Fees $255/mo
HOA Y/N Y
Abv Grd Liv Area 2,056
Year Built 1990
Available Date 2025-11-20
Annual Tax Amount $5,076
Tax Year 2025
Lot Size 2,133 Sqft
Acres 0.05
Lot Dimensions 0.00 x 0.00
Property Sub-Type Interior Row/Townhouse
Source BRIGHT
Property Description
The main level features hardwood floors, a vaulted open floor plan, fresh neutral paint, multiple skylights, and sliders leading to a private full-width deck overlooking wooded open space.
The renovated kitchen impresses with an island with seating, white quartz countertops, beautiful cabinetry, tile backsplash, a skylight, and stylish finishes. The kitchen opens to the inviting family room, complete with a cozy gas fireplace and an additional skylight. A formal living room with vaulted ceiling and skylight flows into the formal dining area, creating an ideal layout for entertaining.
Upstairs, the incredible primary suite offers a recently updated bathroom with a large walk-in tiled shower, upscale tile selections, and a frameless glass door. Two additional generously sized bedrooms and an updated full hall bath complete the second level.
The finished walk-out lower level provides excellent flexibility—perfect for a game room, media room, office, or second family room.
Additional highlights include a one-car garage with storage, plus guest parking directly across the street.
Nestled among mature trees, Oak Ridge sits just off Skelp Level Road and is minutes from walking trails, local attractions, Downingtown Borough, and SEPTA's R5 Paoli-Thorndale line with service to Exton, Malvern, the Main Line, and Philadelphia. The Wegmans shopping center and major commuter routes (30, 202, and 100) are only minutes away.
A wonderful home in an ideal location—don't miss this opportunity in Downingtown School District. Professional photos will be uploaded Weds., Nov. 19th,
Location
State PA
County Chester
Area East Caln Twp (10340)
Zoning R3
Rooms
Other Rooms Living Room, Dining Room, Primary Bedroom, Bedroom 2, Kitchen, Family Room, Laundry, Recreation Room, Bathroom 3, Primary Bathroom, Full Bath
Basement Full, Fully Finished
Interior
Interior Features Primary Bath(s), Ceiling Fan(s), Dining Area
Hot Water Electric
Heating Forced Air
Cooling Central A/C
Flooring Wood, Fully Carpeted, Tile/Brick
Fireplaces Number 1
Inclusions washer, dryer, refrigerator
Fireplace Y
Heat Source Natural Gas
Laundry Basement
Exterior
Parking Features Garage - Front Entry, Inside Access
Garage Spaces 1.0
Utilities Available Cable TV
Water Access N
Accessibility None
Attached Garage 1
Total Parking Spaces 1
Garage Y
Building
Lot Description Backs to Trees
Story 2
Foundation Concrete Perimeter
Above Ground Finished SqFt 2056
Sewer Public Sewer
Water Public
Architectural Style Traditional
Level or Stories 2
Additional Building Above Grade, Below Grade
Structure Type Cathedral Ceilings,9'+ Ceilings
New Construction N
Schools
Elementary Schools Beaver Creek
High Schools Downingtown High School West Campus
School District Downingtown Area
Others
HOA Fee Include Common Area Maintenance,Ext Bldg Maint,Lawn Maintenance,Snow Removal,Trash
Senior Community No
Tax ID 40-04 -0198
Ownership Fee Simple
SqFt Source 2636
Acceptable Financing Conventional, Cash
Listing Terms Conventional, Cash
Financing Conventional,Cash
Special Listing Condition Standard

GET MORE INFORMATION

Associate Broker / Realtor | Lic# MD: 610015 | DC:SP98369045






