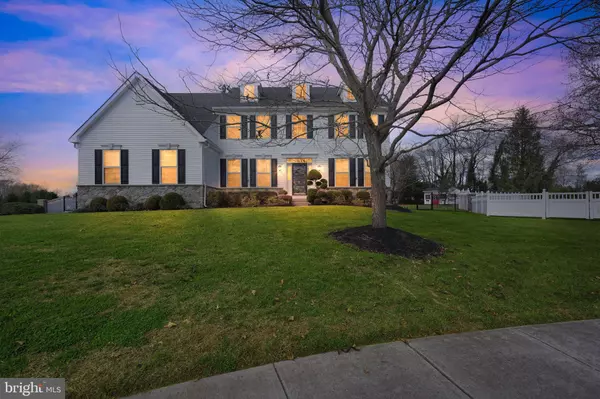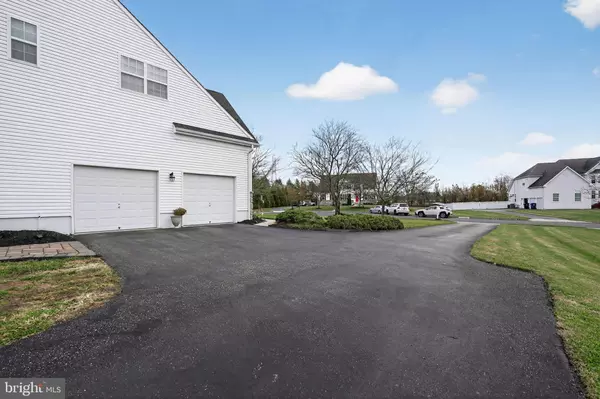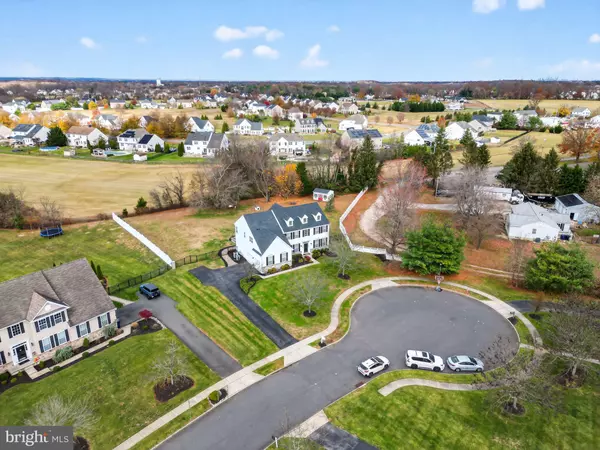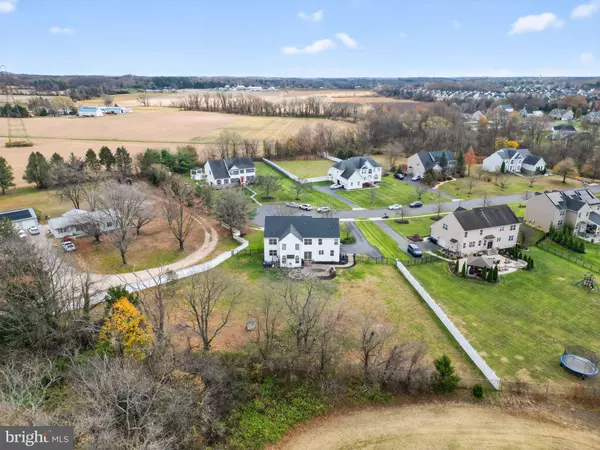
4 Beds
3 Baths
3,046 SqFt
4 Beds
3 Baths
3,046 SqFt
Open House
Sat Dec 06, 1:00pm - 3:00pm
Sun Dec 07, 1:00pm - 3:00pm
Key Details
Property Type Single Family Home
Sub Type Detached
Listing Status Coming Soon
Purchase Type For Sale
Square Footage 3,046 sqft
Price per Sqft $251
Subdivision Harrison Run
MLS Listing ID NJGL2066624
Style Traditional
Bedrooms 4
Full Baths 2
Half Baths 1
HOA Fees $215/ann
HOA Y/N Y
Abv Grd Liv Area 3,046
Year Built 2006
Available Date 2025-12-02
Annual Tax Amount $13,575
Tax Year 2025
Lot Size 1.010 Acres
Acres 1.01
Lot Dimensions 0.00 x 0.00
Property Sub-Type Detached
Source BRIGHT
Property Description
Step inside to an inviting two-story foyer, sun-filled living spaces, and a functional open layout that feels both spacious and warm. The heart of the home features a large kitchen overlooking the family room—perfect for hosting, relaxing, or keeping an eye on the little ones. Upstairs, you'll find generously sized bedrooms, including a true primary suite designed for comfort with plenty of closet space.
Outside, the expansive backyard gives you all the room you need to create your dream outdoor setup—pool, patio, garden, or simply your own private oasis.
Located in the top-rated Harrison Township & Clearview Regional School Districts, and just minutes from downtown Mullica Hill, shopping, dining, parks, wineries, and major commuting routes.
This is the kind of home that rarely hits the market—and when it does, it moves fast.
Location
State NJ
County Gloucester
Area Harrison Twp (20808)
Zoning R1
Rooms
Basement Full, Unfinished
Interior
Interior Features Bathroom - Soaking Tub, Carpet, Crown Moldings, Dining Area, Family Room Off Kitchen, Floor Plan - Open, Kitchen - Eat-In, Kitchen - Island, Primary Bath(s), Pantry, Recessed Lighting
Hot Water Natural Gas
Heating Central
Cooling Central A/C
Flooring Hardwood, Carpet
Fireplaces Number 1
Fireplaces Type Gas/Propane
Inclusions Washer/Dryer
Fireplace Y
Heat Source Natural Gas
Exterior
Parking Features Garage - Side Entry
Garage Spaces 2.0
Water Access N
Roof Type Shingle
Accessibility None
Attached Garage 2
Total Parking Spaces 2
Garage Y
Building
Lot Description Cul-de-sac, Private, Adjoins - Open Space
Story 2
Foundation Concrete Perimeter
Above Ground Finished SqFt 3046
Sewer On Site Septic
Water Public
Architectural Style Traditional
Level or Stories 2
Additional Building Above Grade, Below Grade
Structure Type Dry Wall,9'+ Ceilings,2 Story Ceilings
New Construction N
Schools
Middle Schools Clearview Regional
High Schools Clearview Regional
School District Harrison Township
Others
Senior Community No
Tax ID 08-00045 19-00021
Ownership Fee Simple
SqFt Source 3046
Acceptable Financing FHA, VA, Conventional
Horse Property N
Listing Terms FHA, VA, Conventional
Financing FHA,VA,Conventional
Special Listing Condition Standard

GET MORE INFORMATION

Associate Broker / Realtor | Lic# MD: 610015 | DC:SP98369045






