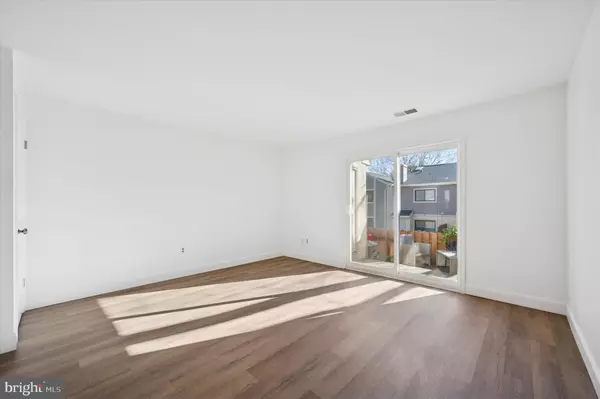
2 Beds
2 Baths
1,098 SqFt
2 Beds
2 Baths
1,098 SqFt
Open House
Sun Nov 23, 11:00am - 1:00pm
Key Details
Property Type Townhouse
Sub Type Interior Row/Townhouse
Listing Status Coming Soon
Purchase Type For Sale
Square Footage 1,098 sqft
Price per Sqft $295
Subdivision Saw Mill Valley
MLS Listing ID PAMC2160920
Style Straight Thru
Bedrooms 2
Full Baths 1
Half Baths 1
HOA Fees $220/mo
HOA Y/N Y
Abv Grd Liv Area 1,098
Year Built 1985
Available Date 2025-11-20
Annual Tax Amount $3,462
Tax Year 2025
Lot Size 736 Sqft
Acres 0.02
Lot Dimensions 1.00 x 0.00
Property Sub-Type Interior Row/Townhouse
Source BRIGHT
Property Description
Step inside to a bright and welcoming foyer that flows into an inviting eat-in kitchen, complete with modern cabinetry, sleek countertops, and a convenient breakfast bar. The open-concept living room is warm and spacious, featuring a sliding glass door that leads to your private rear patio, perfect for relaxing or entertaining outdoors.
Upstairs, the primary bedroom impresses with soaring cathedral ceilings and double closets, while the second bedroom and laundry area with washer and dryer add everyday functionality. The hall bath has been recently renovated with new fixtures, vanity, and tilework. A pull-down attic provides plenty of storage.
Set in a quiet, well-kept community, this home offers the best of low-maintenance living with easy access to parks, shopping, dining, and major routes.
Move right in and start enjoying the lifestyle you've been looking for!
Location
State PA
County Montgomery
Area Horsham Twp (10636)
Zoning R5
Rooms
Other Rooms Living Room, Dining Room, Primary Bedroom, Kitchen, Bedroom 1, Other, Attic
Interior
Interior Features Breakfast Area, Floor Plan - Open, Kitchen - Eat-In
Hot Water Electric
Heating Central
Cooling Central A/C
Inclusions Refrigerator, washer, dryer
Equipment Dishwasher, Dryer, Washer
Fireplace N
Appliance Dishwasher, Dryer, Washer
Heat Source Natural Gas
Laundry Upper Floor
Exterior
Exterior Feature Patio(s)
Water Access N
Accessibility None
Porch Patio(s)
Garage N
Building
Lot Description Cul-de-sac
Story 2
Foundation Block
Above Ground Finished SqFt 1098
Sewer Public Sewer
Water Public
Architectural Style Straight Thru
Level or Stories 2
Additional Building Above Grade, Below Grade
New Construction N
Schools
High Schools Hatboro-Horsham Senior
School District Hatboro-Horsham
Others
HOA Fee Include Snow Removal,Trash,Lawn Maintenance
Senior Community No
Tax ID 36-00-04135-644
Ownership Fee Simple
SqFt Source 1098
Acceptable Financing Cash, Conventional, FHA, VA
Listing Terms Cash, Conventional, FHA, VA
Financing Cash,Conventional,FHA,VA
Special Listing Condition Standard

GET MORE INFORMATION

Associate Broker / Realtor | Lic# MD: 610015 | DC:SP98369045






