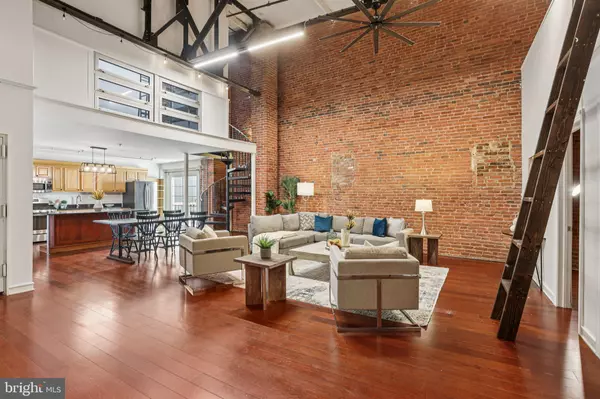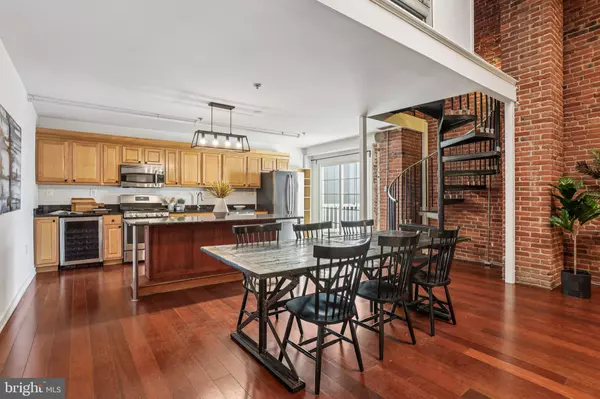
3 Beds
2 Baths
2,500 SqFt
3 Beds
2 Baths
2,500 SqFt
Key Details
Property Type Condo
Sub Type Condo/Co-op
Listing Status Active
Purchase Type For Rent
Square Footage 2,500 sqft
Subdivision None Available
MLS Listing ID PAPH2559690
Style Contemporary,Loft with Bedrooms,Loft
Bedrooms 3
Full Baths 2
HOA Y/N N
Abv Grd Liv Area 2,500
Year Built 1990
Lot Dimensions 0.00 x 0.00
Property Sub-Type Condo/Co-op
Source BRIGHT
Property Description
Additionally, there are three main-level rooms and a second fully updated bathroom, ideal for guests, home offices, or creative spaces. Off the kitchen, enjoy your sun-filled private deck—perfect for morning coffee or evening grilling. The building offers additional shared access to a rooftop deck with skyline views, ideal for entertaining. Rare 2-car garage parking and extra storage complete this distinctive home, which manages to feel both expansive and intimate—an inspiring backdrop for everyday living and extraordinary moments. Step outside and you're one block from legendary Standard Tap, with local favorites like Jerry's Bar, Urban Village Brewing, Café La Maude, and the hidden speakeasy-style 637 Philly Sushi Club just around the corner. Walk to ACME Markets or the new Amazon Fresh for everyday essentials. With easy access to the Market-Frankford Line, you're minutes from Center City!
Location
State PA
County Philadelphia
Area 19123 (19123)
Zoning RESIDENTIAL
Rooms
Main Level Bedrooms 1
Interior
Interior Features Bathroom - Tub Shower, Bathroom - Stall Shower, Breakfast Area, Ceiling Fan(s), Combination Dining/Living, Combination Kitchen/Dining, Combination Kitchen/Living, Entry Level Bedroom, Family Room Off Kitchen, Exposed Beams, Floor Plan - Open, Kitchen - Eat-In, Kitchen - Galley, Kitchen - Island, Primary Bath(s)
Hot Water Natural Gas
Heating Forced Air
Cooling Central A/C
Inclusions all appliances
Equipment Stainless Steel Appliances
Furnishings No
Fireplace N
Appliance Stainless Steel Appliances
Heat Source Natural Gas
Laundry Has Laundry, Dryer In Unit, Washer In Unit, Upper Floor
Exterior
Parking Features Garage - Front Entry, Covered Parking, Inside Access
Garage Spaces 2.0
Amenities Available Reserved/Assigned Parking
Water Access N
Accessibility None
Attached Garage 2
Total Parking Spaces 2
Garage Y
Building
Story 2
Unit Features Garden 1 - 4 Floors
Above Ground Finished SqFt 2500
Sewer Public Sewer
Water Public
Architectural Style Contemporary, Loft with Bedrooms, Loft
Level or Stories 2
Additional Building Above Grade, Below Grade
New Construction N
Schools
School District Philadelphia City
Others
Pets Allowed Y
HOA Fee Include Common Area Maintenance,Parking Fee,Management,Water,Trash
Senior Community No
Tax ID 888037852
Ownership Other
SqFt Source 2500
Pets Allowed No Pet Restrictions
Virtual Tour https://www.zillow.com/view-imx/4b322278-99c9-45b3-9ce4-ff33a1101fca?initialViewType=pano

GET MORE INFORMATION

Associate Broker / Realtor | Lic# MD: 610015 | DC:SP98369045






