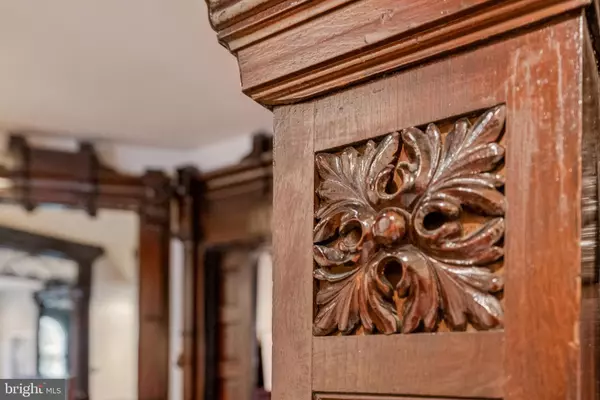
6 Beds
3 Baths
3,601 SqFt
6 Beds
3 Baths
3,601 SqFt
Key Details
Property Type Townhouse
Sub Type Interior Row/Townhouse
Listing Status Active
Purchase Type For Sale
Square Footage 3,601 sqft
Price per Sqft $555
Subdivision Kalorama
MLS Listing ID DCDC2231502
Style Victorian
Bedrooms 6
Full Baths 3
HOA Y/N N
Abv Grd Liv Area 3,061
Year Built 1886
Annual Tax Amount $17,171
Tax Year 2025
Lot Size 1,634 Sqft
Acres 0.04
Property Sub-Type Interior Row/Townhouse
Source BRIGHT
Property Description
The home features well-preserved 19th-century details including extensive original moldings, multiple fireplaces with historic tile and beveled mirrors, pocket doors, hardwood floors, and exceptional woodwork. A south-facing rear façade brings abundant natural light throughout the home.
Offering three levels of living space above the lower level plus a fourth-floor loft, the layout provides flexibility for bedrooms, workspace, or potential access to a future roof deck. The main level includes formal living and dining rooms and a rear office. The upper levels offer multiple bedrooms, sitting areas, and full baths. The lower level, with both front and rear entries, may function as extended living space or a separate apartment. Outdoor features include a private rear garden and secure parking for two cars.
Located in Kalorama just above Dupont Circle, 2012 R Street NW is around the corner from The Phillips Collection, and is just a stroll to the Metro, the weekend farmers market, and a plethora of neighborhood restaurants, shops, and daily conveniences, including Whole Foods, Trader Joe's, and Safeway. Notable neighbors include the Embassies of India and Indonesia and the Consulate of Morocco, all located within just a few blocks of the home. Adjacent to Georgetown and dining corridors along 14th Street, 17th Street, and Connecticut Avenue, you'll be in the center of it all in this renowned location.
This historic home has been carefully maintained and is priced to accommodate future customization.
Location
State DC
County Washington
Zoning RA-2/DC
Rooms
Basement English, Interior Access, Front Entrance, Rear Entrance
Interior
Interior Features 2nd Kitchen, Attic, Built-Ins, Wood Floors, Walk-in Closet(s), Wainscotting, Skylight(s), Recessed Lighting, Kitchenette, Kitchen - Galley, Formal/Separate Dining Room, Crown Moldings, Chair Railings
Hot Water Natural Gas
Heating Radiator, Baseboard - Electric
Cooling Central A/C
Flooring Solid Hardwood, Tile/Brick
Fireplaces Number 5
Fireplaces Type Mantel(s)
Equipment Built-In Microwave, Commercial Range, Cooktop, Disposal, Dryer, Oven/Range - Electric, Refrigerator, Washer, Water Heater, Dishwasher
Fireplace Y
Window Features Transom,Skylights
Appliance Built-In Microwave, Commercial Range, Cooktop, Disposal, Dryer, Oven/Range - Electric, Refrigerator, Washer, Water Heater, Dishwasher
Heat Source Natural Gas, Electric
Exterior
Exterior Feature Deck(s), Patio(s)
Garage Spaces 2.0
Fence Rear
Water Access N
Accessibility None
Porch Deck(s), Patio(s)
Total Parking Spaces 2
Garage N
Building
Lot Description Landscaping
Story 4.5
Foundation Other
Above Ground Finished SqFt 3061
Sewer Public Sewer
Water Public
Architectural Style Victorian
Level or Stories 4.5
Additional Building Above Grade, Below Grade
Structure Type 9'+ Ceilings,Wood Walls
New Construction N
Schools
School District District Of Columbia Public Schools
Others
Senior Community No
Tax ID 0093//0130
Ownership Fee Simple
SqFt Source 3601
Security Features Security System,Window Grills
Acceptable Financing Cash, Conventional
Listing Terms Cash, Conventional
Financing Cash,Conventional
Special Listing Condition Standard
Virtual Tour https://listings.hdbros.com/sites/wxparra/unbranded

GET MORE INFORMATION

Associate Broker / Realtor | Lic# MD: 610015 | DC:SP98369045






