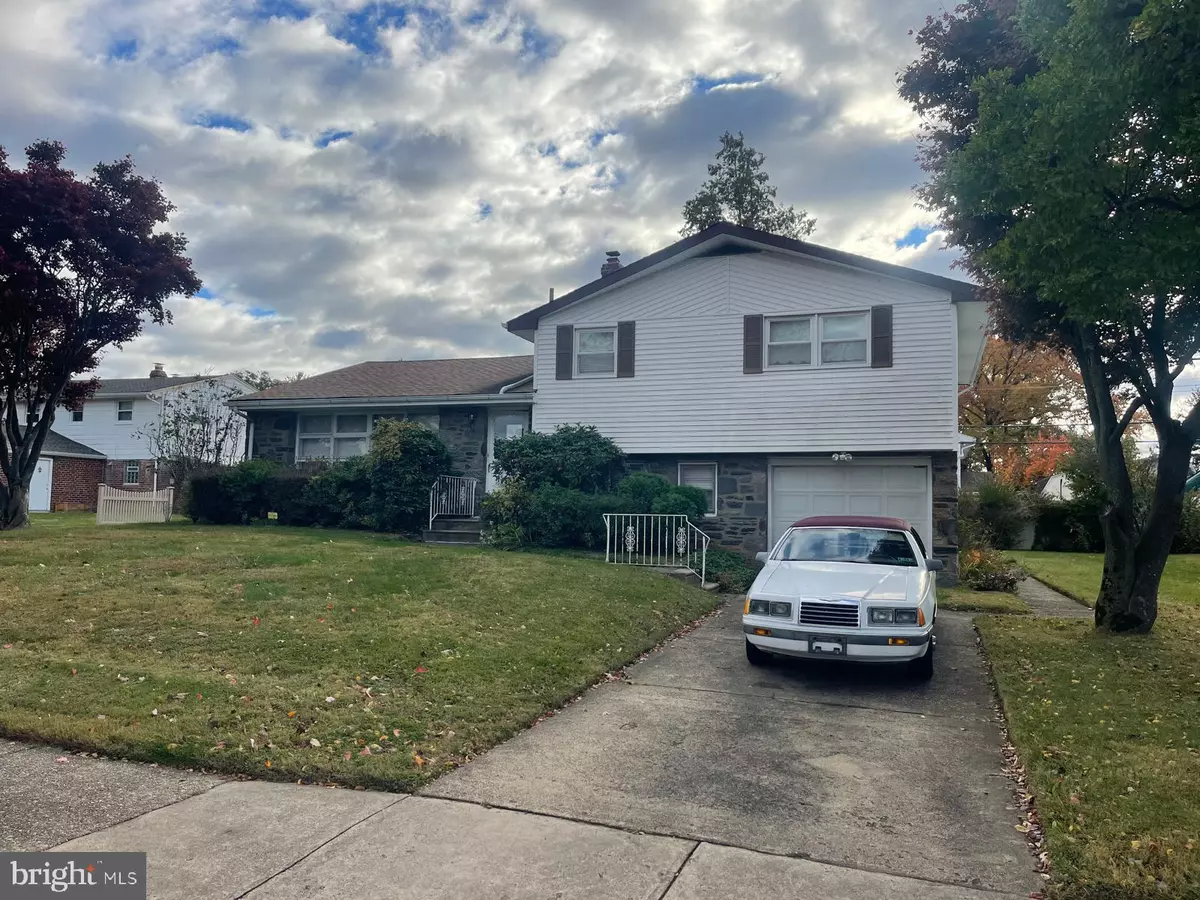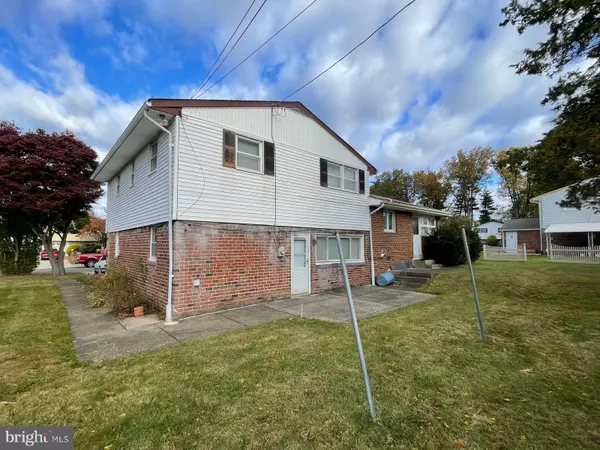
3 Beds
3 Baths
1,995 SqFt
3 Beds
3 Baths
1,995 SqFt
Key Details
Property Type Single Family Home
Sub Type Detached
Listing Status Active
Purchase Type For Sale
Square Footage 1,995 sqft
Price per Sqft $240
Subdivision Pine Valley
MLS Listing ID PAPH2556390
Style Split Level
Bedrooms 3
Full Baths 2
Half Baths 1
HOA Y/N N
Abv Grd Liv Area 1,995
Year Built 1965
Annual Tax Amount $6,866
Tax Year 2025
Lot Size 9,000 Sqft
Acres 0.21
Lot Dimensions 90.00 x 100.00
Property Sub-Type Detached
Source BRIGHT
Property Description
The main level features exquisite custom parquet hardwood floors, setting the tone for quality throughout. A bright living room and formal dining area flow seamlessly into the remodeled kitchen, complete with wood shaker cabinetry, stainless steel appliances, generous eat-in space, and a timeless design that fits today's lifestyle.
Upstairs, you'll find three well-sized bedrooms, all with hardwood floors, along with a hall bath and a private primary bath—a rare advantage in this neighborhood. The layout is ideal for comfort, privacy, and everyday convenience.
The lower level offers an inviting family room with a brick fireplace, perfect for relaxing or entertaining. This level also includes a laundry area, interior access to the one-car garage, a half bath, and a walk-out to the rear yard—great for outdoor gatherings, pets, or garden enthusiasts.
The lot provides a peaceful neighborhood setting, walkable streets, access to nearby parks, and close proximity to major transportation routes—making commuting and daily life a breeze.
This home is priced aggressively, giving buyers instant equity and a rare opportunity to secure a Pine Valley property at a value position. With solid bones, tasteful updates, and a layout that works for modern living, this one stands out from the rest.
Don't miss your chance to own in one of Northeast Philadelphia's most desirable communities. Schedule your tour today and see why homes in Pine Valley are in such high demand.
Location
State PA
County Philadelphia
Area 19115 (19115)
Zoning RSD3
Rooms
Other Rooms Living Room, Dining Room, Primary Bedroom, Kitchen, Recreation Room, Bathroom 1, Bathroom 2, Primary Bathroom, Full Bath, Half Bath
Interior
Hot Water Natural Gas
Heating Forced Air
Cooling Central A/C
Flooring Hardwood
Fireplace N
Heat Source Natural Gas
Exterior
Parking Features Garage - Front Entry, Inside Access
Garage Spaces 1.0
Water Access N
Roof Type Architectural Shingle
Street Surface Concrete
Accessibility None
Road Frontage City/County
Attached Garage 1
Total Parking Spaces 1
Garage Y
Building
Story 1.5
Foundation Crawl Space, Block
Above Ground Finished SqFt 1995
Sewer Public Sewer
Water Public
Architectural Style Split Level
Level or Stories 1.5
Additional Building Above Grade, Below Grade
Structure Type Dry Wall
New Construction N
Schools
School District Philadelphia City
Others
Senior Community No
Tax ID 632209400
Ownership Fee Simple
SqFt Source 1995
Special Listing Condition Standard

GET MORE INFORMATION

Associate Broker / Realtor | Lic# MD: 610015 | DC:SP98369045


