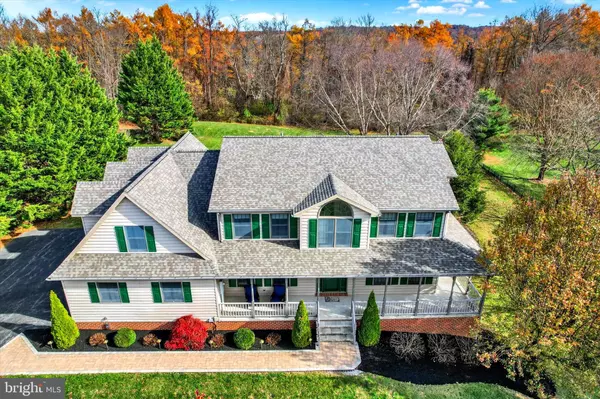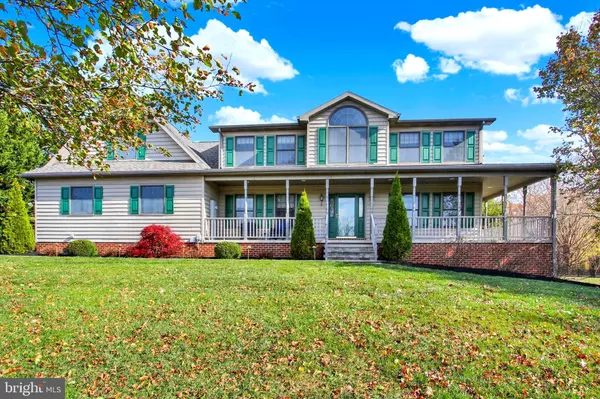
4 Beds
3 Baths
3,435 SqFt
4 Beds
3 Baths
3,435 SqFt
Key Details
Property Type Single Family Home
Sub Type Detached
Listing Status Active
Purchase Type For Sale
Square Footage 3,435 sqft
Price per Sqft $148
Subdivision Marburg Landing
MLS Listing ID PAYK2093952
Style Colonial
Bedrooms 4
Full Baths 2
Half Baths 1
HOA Y/N N
Abv Grd Liv Area 3,435
Year Built 1996
Annual Tax Amount $10,613
Tax Year 2024
Lot Size 1.050 Acres
Acres 1.05
Property Sub-Type Detached
Source BRIGHT
Property Description
Inside, the beauty continues! This residence boasts an impressive layout of comfort and elegance. Perfect for hosting many types of gatherings both inside and outside. With the holidays around the corner, having a home like this would certainly complete your Christmas list! Upon walking into the warm foyer that leads you into the open floor plan, you will notice the beautiful hardwood floors that welcome you to the rest of the home. The stunning gourmet kitchen, being the heart of the home, offers everything updated. Beautiful upgraded counters, plenty of beautiful cabinetry and updated stainless steel appliances including lovely double ovens! The kitchen offers a haven for conversation as it provides a lovely breakfast area, perfect for quick meals or morning breakfast. Enjoy seamless access to the rear deck—an ideal setting for summer grilling or a quiet stroll down to the backyard. The stunning family room offers a wonderful experience of relaxation yet close enough to be part of the conversation. The fireplace offers the perfect amount of ambiance for any mood. Adjacent to the family room and with access from the kitchen, the formal dining room offers the perfect amount of room for all those holiday dinners or gatherings. For added convenience, the main floor includes a home office —designed to provide peaceful separation from the buzz of daily life, yet close enough to rejoin it whenever you wish. The laundry, half bath and garage access complete the main floor. Upstairs, you'll find four spacious bedrooms and two full bathrooms. The primary suite includes a spacious bath, a custom walk-in closet, and a charming sitting area/ nursery space that feels like it belongs in a cozy magazine spread. Also on this level, situated above the garage, is an expansive bonus room that feels like its own private retreat. This impressive space could easily serve as a generous fifth bedroom, yet its versatility truly shines. Whether you imagine it as the ultimate entertainment zone for watching the game, a cozy spot for movie nights, a creative hobby studio, or even a dedicated homeschooling area, the possibilities are endless. It's a room designed to adapt beautifully to the needs of any household. The lower level walk out basement is currently a blank canvas. It is just waiting to be finished with your creative vision. Whether you envision it as a playroom, exercise area, home office or hobby space, this versatile area is waiting for your own personal touches.
With a new roof in 2025 and a home that has been lovingly maintained, 3674 Eagle Ridge isn't just a house: it's a home.
Location
State PA
County York
Area Manheim Twp (15237)
Zoning RESIDENTIAL
Rooms
Other Rooms Living Room, Dining Room, Primary Bedroom, Bedroom 2, Bedroom 3, Bedroom 4, Kitchen, Basement, Foyer, Breakfast Room, Laundry, Office, Bonus Room, Primary Bathroom, Full Bath
Basement Daylight, Full, Full, Interior Access, Outside Entrance, Walkout Level, Other
Interior
Interior Features Attic, Bathroom - Jetted Tub, Bathroom - Stall Shower, Bathroom - Tub Shower, Bathroom - Walk-In Shower, Breakfast Area, Carpet, Ceiling Fan(s), Chair Railings, Combination Kitchen/Dining, Dining Area, Family Room Off Kitchen, Floor Plan - Traditional, Formal/Separate Dining Room, Kitchen - Country, Kitchen - Gourmet, Kitchen - Island, Pantry, Primary Bath(s), Recessed Lighting, Upgraded Countertops, Walk-in Closet(s), Wood Floors, Other
Hot Water Electric
Heating Forced Air
Cooling Central A/C
Fireplaces Number 1
Fireplaces Type Mantel(s), Other, Wood, Gas/Propane
Equipment Built-In Microwave, Cooktop, Dishwasher, Oven - Double, Refrigerator, Stainless Steel Appliances
Fireplace Y
Appliance Built-In Microwave, Cooktop, Dishwasher, Oven - Double, Refrigerator, Stainless Steel Appliances
Heat Source Propane - Owned
Laundry Main Floor
Exterior
Exterior Feature Deck(s), Porch(es), Wrap Around
Parking Features Additional Storage Area, Garage - Side Entry, Garage Door Opener, Inside Access, Oversized, Other
Garage Spaces 9.0
Water Access N
View Garden/Lawn, Courtyard, Trees/Woods
Roof Type Architectural Shingle
Accessibility None
Porch Deck(s), Porch(es), Wrap Around
Attached Garage 3
Total Parking Spaces 9
Garage Y
Building
Lot Description Backs to Trees, Cul-de-sac, Front Yard, Interior, Landscaping, Level, No Thru Street, Premium, Rear Yard, Secluded, SideYard(s), Other
Story 2
Foundation Block
Above Ground Finished SqFt 3435
Sewer On Site Septic
Water Well
Architectural Style Colonial
Level or Stories 2
Additional Building Above Grade, Below Grade
New Construction N
Schools
High Schools South Western Senior
School District South Western
Others
Senior Community No
Tax ID 37-000-CF-0093-Q0-00000
Ownership Fee Simple
SqFt Source 3435
Acceptable Financing Cash, Conventional, FHA, USDA, VA
Listing Terms Cash, Conventional, FHA, USDA, VA
Financing Cash,Conventional,FHA,USDA,VA
Special Listing Condition Standard
Virtual Tour https://site.realestateexposures.com/3674-Eagle-Ridge-Ct/idx

GET MORE INFORMATION

Associate Broker / Realtor | Lic# MD: 610015 | DC:SP98369045






