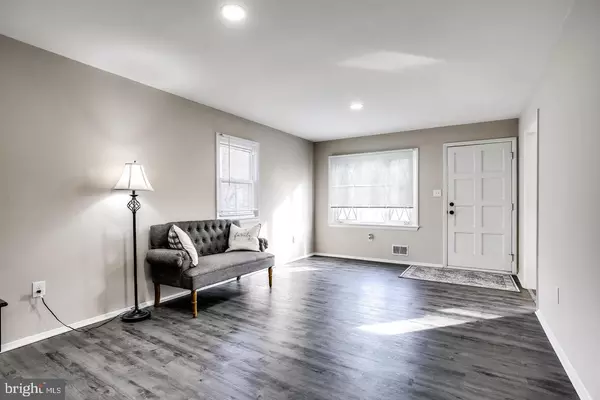
3 Beds
2 Baths
1,920 SqFt
3 Beds
2 Baths
1,920 SqFt
Open House
Sat Nov 22, 12:00pm - 2:00pm
Key Details
Property Type Single Family Home
Sub Type Detached
Listing Status Coming Soon
Purchase Type For Sale
Square Footage 1,920 sqft
Price per Sqft $229
Subdivision Cedarhurst
MLS Listing ID MDAA2131244
Style Ranch/Rambler
Bedrooms 3
Full Baths 2
HOA Y/N N
Abv Grd Liv Area 1,120
Year Built 1973
Available Date 2025-11-20
Annual Tax Amount $4,431
Tax Year 2025
Lot Size 7,800 Sqft
Acres 0.18
Property Sub-Type Detached
Source BRIGHT
Property Description
Enjoy even more living space in the cozy basement, ideal for movie nights, guests, or a home office. A charming sunroom offers the perfect spot to unwind and soak in the peaceful surroundings, while the private deck off the primary bedroom—easily screened in—creates a serene retreat just steps away.
Outside, you'll find a fully fenced, dog-friendly backyard complete with a brand-new greenhouse and a large, powered shed—perfect for hobbies, storage, or gardening. This home is ready to welcome you with open arms!
Location
State MD
County Anne Arundel
Zoning R5
Rooms
Basement Fully Finished, Interior Access, Outside Entrance, Windows
Main Level Bedrooms 3
Interior
Interior Features Bathroom - Tub Shower, Ceiling Fan(s), Crown Moldings, Dining Area, Entry Level Bedroom, Recessed Lighting
Hot Water Natural Gas
Heating Forced Air
Cooling Other
Fireplaces Number 1
Inclusions Green house, Raised flower beds, Grill, storage freezer, TV, TV mounting brackets, Dishwasher, Range, Refrigerator, Basement refrigerator, Washer, Dryer
Equipment Built-In Microwave, Dishwasher, Disposal, Dryer - Electric, Exhaust Fan, Extra Refrigerator/Freezer, Refrigerator, Stainless Steel Appliances, Stove, Washer, Water Heater
Fireplace Y
Appliance Built-In Microwave, Dishwasher, Disposal, Dryer - Electric, Exhaust Fan, Extra Refrigerator/Freezer, Refrigerator, Stainless Steel Appliances, Stove, Washer, Water Heater
Heat Source Natural Gas
Laundry Basement
Exterior
Exterior Feature Enclosed, Deck(s)
Garage Spaces 4.0
Fence Chain Link, Wood, Rear, Fully
Utilities Available Electric Available, Natural Gas Available
Water Access N
Roof Type Asphalt,Shingle
Accessibility None
Porch Enclosed, Deck(s)
Total Parking Spaces 4
Garage N
Building
Story 2
Foundation Block
Above Ground Finished SqFt 1120
Sewer Public Sewer
Water Public
Architectural Style Ranch/Rambler
Level or Stories 2
Additional Building Above Grade, Below Grade
New Construction N
Schools
Elementary Schools Ridgeway
School District Anne Arundel County Public Schools
Others
Pets Allowed Y
Senior Community No
Tax ID 020415400393260
Ownership Fee Simple
SqFt Source 1920
Acceptable Financing Cash, Conventional, FHA, VA
Listing Terms Cash, Conventional, FHA, VA
Financing Cash,Conventional,FHA,VA
Special Listing Condition Standard
Pets Allowed Cats OK, Dogs OK

GET MORE INFORMATION

Associate Broker / Realtor | Lic# MD: 610015 | DC:SP98369045


