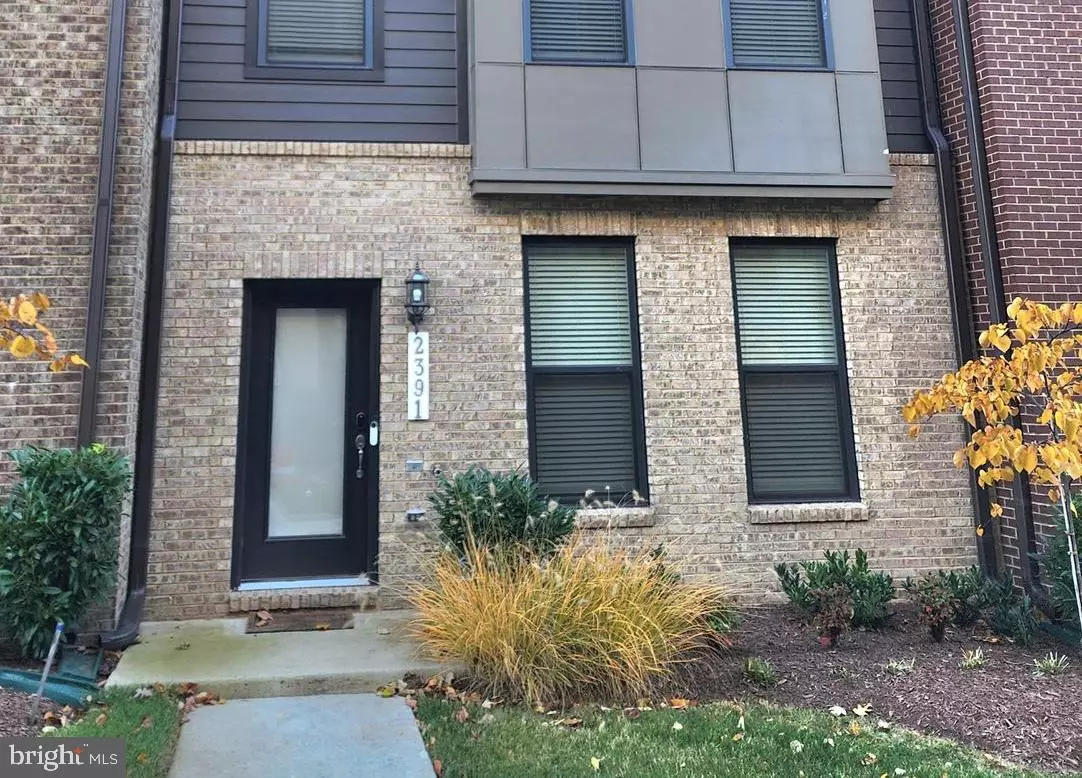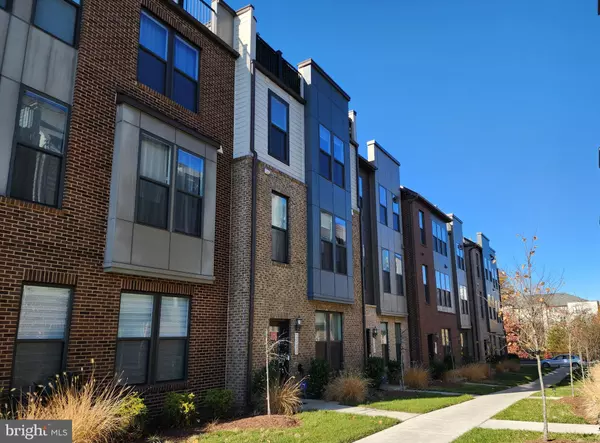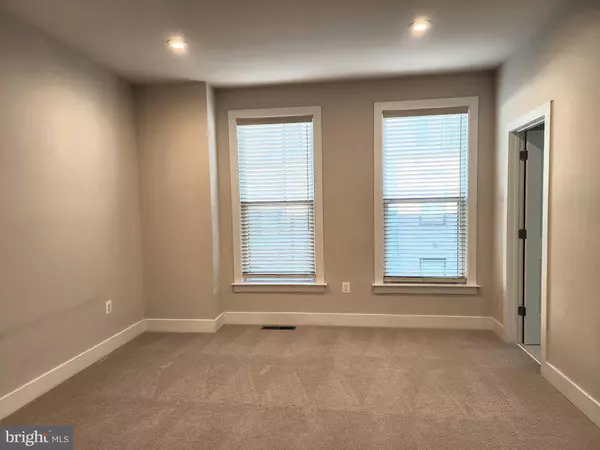
3 Beds
4 Baths
1,780 SqFt
3 Beds
4 Baths
1,780 SqFt
Key Details
Property Type Townhouse
Sub Type Interior Row/Townhouse
Listing Status Coming Soon
Purchase Type For Sale
Square Footage 1,780 sqft
Price per Sqft $443
Subdivision Liberty Park
MLS Listing ID VAFX2278468
Style Contemporary
Bedrooms 3
Full Baths 2
Half Baths 2
HOA Fees $94/mo
HOA Y/N Y
Abv Grd Liv Area 1,780
Year Built 2022
Available Date 2025-11-18
Annual Tax Amount $8,464
Tax Year 2025
Lot Size 1,430 Sqft
Acres 0.03
Property Sub-Type Interior Row/Townhouse
Source BRIGHT
Property Description
The home features 3 bedrooms, 2 full bathrooms, 2 half bathrooms. The lower level features a spacious 2-car garage, a half bath and a closet, perfect to guests or a tucked away home office. As you go up the stairs, a stunning main level opens up flowing from the family room to the kitchen and dinning room. It features soaring 9+ feet ceilings and luxurious 7' tall windows that flood the home with natural light. The open concept layout is anchored by stunning oak LVP floor and a chef's dream kitchen with the over size massive 12 feet quartz countertops; perfect to prepare meals for your family or guests at the center of attention when entertaining. Step out onto the spacious deck for outdoor dining or peaceful relaxation. Your primary en-suite features a private bath with separate vanities and oversized walk-in show, and a walk-in closet.
Location
State VA
County Fairfax
Zoning 402
Rooms
Main Level Bedrooms 3
Interior
Interior Features Dining Area, Family Room Off Kitchen, Kitchen - Island, Recessed Lighting, Upgraded Countertops, Walk-in Closet(s), Wood Floors, Floor Plan - Open, Bathroom - Walk-In Shower, Pantry
Hot Water 60+ Gallon Tank, Electric
Heating Forced Air
Cooling Central A/C
Flooring Luxury Vinyl Plank
Equipment Oven/Range - Electric, Microwave, Dryer - Front Loading, Dryer - Electric, Disposal, Dishwasher, Exhaust Fan, Refrigerator, Washer - Front Loading, Cooktop
Fireplace N
Appliance Oven/Range - Electric, Microwave, Dryer - Front Loading, Dryer - Electric, Disposal, Dishwasher, Exhaust Fan, Refrigerator, Washer - Front Loading, Cooktop
Heat Source Electric
Laundry Upper Floor, Dryer In Unit, Washer In Unit
Exterior
Exterior Feature Deck(s)
Parking Features Garage - Rear Entry
Garage Spaces 4.0
Utilities Available Electric Available, Sewer Available, Water Available
Amenities Available Common Grounds, Jog/Walk Path, Tot Lots/Playground
Water Access N
Accessibility >84\" Garage Door, 2+ Access Exits
Porch Deck(s)
Attached Garage 2
Total Parking Spaces 4
Garage Y
Building
Story 3
Foundation Slab
Above Ground Finished SqFt 1780
Sewer Public Sewer
Water Public
Architectural Style Contemporary
Level or Stories 3
Additional Building Above Grade, Below Grade
New Construction N
Schools
Elementary Schools Lutie Lewis Coates
Middle Schools Carson
High Schools Westfield
School District Fairfax County Public Schools
Others
HOA Fee Include Lawn Maintenance,Snow Removal,Trash,Common Area Maintenance
Senior Community No
Tax ID 0154 08 0054
Ownership Fee Simple
SqFt Source 1780
Horse Property N
Special Listing Condition Standard

GET MORE INFORMATION

Associate Broker / Realtor | Lic# MD: 610015 | DC:SP98369045






