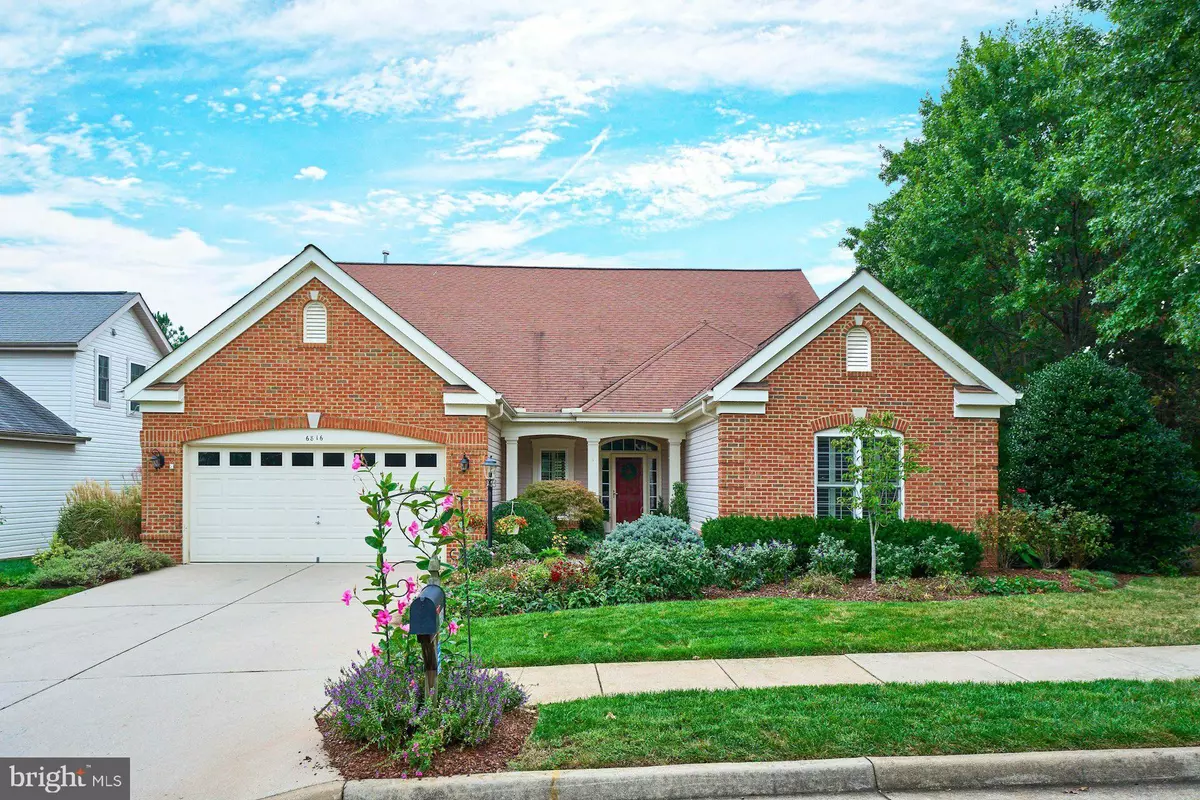
3 Beds
3 Baths
2,846 SqFt
3 Beds
3 Baths
2,846 SqFt
Open House
Sun Oct 05, 1:00pm - 3:00pm
Key Details
Property Type Single Family Home
Sub Type Detached
Listing Status Active
Purchase Type For Sale
Square Footage 2,846 sqft
Price per Sqft $286
Subdivision Heritage Hunt
MLS Listing ID VAPW2099616
Style Ranch/Rambler,Colonial
Bedrooms 3
Full Baths 3
HOA Fees $400/mo
HOA Y/N Y
Abv Grd Liv Area 2,846
Year Built 2006
Available Date 2025-10-02
Annual Tax Amount $6,374
Tax Year 2025
Lot Size 0.253 Acres
Acres 0.25
Property Sub-Type Detached
Source BRIGHT
Property Description
Welcome to Heritage Hunt, the premier active adult community offering a multitude of activities. The gated community is home of the Arthur Hills 18 hole golf course. Putting Green, Clubhouse with indoor and outdoor pools. Plus residents gather for activities in the meeting rooms, enjoy exercise classes in the fitness center, library, party rooms, dining room and bar, billiards and game rooms & more. Tennis courts, pickleball court, bocce ball court, walking paths an much more.
Absolutely Immaculate former model home – Private, Peaceful & Perfectly Appointed. Discover this stunning Lakemont II model, ideally situated on a private ¼-acre corner lot at Breeders Cup & Tred Avon. With open space on one side and a tree-lined backdrop, this home offers a rare combination of privacy, elegance, and upgrades galore.
Step inside and be greeted by wide plank hardwood floors flowing throughout the main level—showcasing craftsmanship and style. Freshly painted in the designer shade Pale Oak by Benjamin Moore, every room exudes warmth and sophistication. New plush carpet adds comfort to the stairs, loft, and office, while plantation shutters and a heavy trim package with crown molding, chair rail, and oversized baseboards elevate the home's refined appeal.
The gourmet kitchen is a showstopper—featuring soft white Quartz countertops, upgraded cabinetry, and a large center island perfect for entertaining. The vaulted ceilings in bright white create an airy, open feel extending from the breakfast nook to the family room. Dine with a view—your breakfast nook overlooks lush, mature trees and shrubs, complete with a sparkling new chandelier.
The sun-filled family room features abundant windows and a double-sided gas fireplace that warms both the family and living rooms—creating an inviting ambiance for gatherings or quiet evenings. You will love the updated and contemporary Ceiling Fan
The main level office with French doors provides the perfect work-from-home space, while the second bedroom and full hall bath offer comfort for guests. The Primary Suite is a private retreat, featuring a luxury bath with double vanity, large shower, soaking tub and elegant updated lighting. Two walk-in closets, vaulted ceiling with a really cool fan and new plush carpeting make this a truly private Bedroom.
A bright sunroom just off the living room opens to a spacious paver patio with an awning, surrounded by professional landscaping and a full irrigation system—ideal for relaxing or entertaining outdoors.
This home has been lovingly maintained and thoughtfully updated—a true gem that combines timeless style, quality finishes, and an unbeatable setting.
HOA fee includes basic cable, high speed internet, phone, trash and snow removal, common grounds, Clubhouse with indoor and out door pools meeting rooms, fitness room, library, party rooms, dining room and bar, billiards and game room & more. Tennis courts, pickleball court, bocce ball court, walking paths an much more. Putting green, security gate.
Location
State VA
County Prince William
Zoning PMR
Rooms
Other Rooms Living Room, Dining Room, Primary Bedroom, Bedroom 2, Bedroom 3, Kitchen, Family Room, Foyer, Breakfast Room, Sun/Florida Room, Laundry, Loft, Office, Primary Bathroom, Full Bath
Main Level Bedrooms 2
Interior
Interior Features Attic, Ceiling Fan(s), Recessed Lighting, Pantry, Bathroom - Soaking Tub, Walk-in Closet(s), Wood Floors, Entry Level Bedroom, Bathroom - Walk-In Shower, Bathroom - Tub Shower, Breakfast Area, Chair Railings, Crown Moldings, Floor Plan - Traditional, Primary Bath(s), Window Treatments, Carpet, Formal/Separate Dining Room, Kitchen - Eat-In, Kitchen - Island, Kitchen - Gourmet, Upgraded Countertops
Hot Water Natural Gas
Heating Zoned
Cooling Zoned, Central A/C
Flooring Carpet, Hardwood, Ceramic Tile
Fireplaces Number 1
Fireplaces Type Double Sided, Fireplace - Glass Doors, Gas/Propane, Mantel(s)
Equipment Cooktop, Dishwasher, Disposal, Dryer, Exhaust Fan, Oven - Double, Refrigerator, Washer, Water Heater - High-Efficiency, Built-In Microwave, Icemaker, Range Hood
Fireplace Y
Window Features Double Pane,Double Hung,Storm,Vinyl Clad,Casement,Screens
Appliance Cooktop, Dishwasher, Disposal, Dryer, Exhaust Fan, Oven - Double, Refrigerator, Washer, Water Heater - High-Efficiency, Built-In Microwave, Icemaker, Range Hood
Heat Source Natural Gas
Laundry Main Floor
Exterior
Exterior Feature Porch(es), Patio(s)
Parking Features Garage Door Opener
Garage Spaces 2.0
Amenities Available Cable, Club House, Dining Rooms, Gated Community, Golf Course Membership Available, Jog/Walk Path, Meeting Room, Pool - Outdoor, Party Room, Retirement Community, Tennis Courts, Bar/Lounge, Fitness Center, Golf Club, Golf Course, Pool - Indoor, Common Grounds, Game Room, Swimming Pool
Water Access N
View Garden/Lawn, Trees/Woods
Roof Type Shingle
Accessibility Grab Bars Mod
Porch Porch(es), Patio(s)
Attached Garage 2
Total Parking Spaces 2
Garage Y
Building
Lot Description Backs to Trees, Landscaping
Story 2
Foundation Slab
Sewer Public Sewer
Water Public
Architectural Style Ranch/Rambler, Colonial
Level or Stories 2
Additional Building Above Grade, Below Grade
Structure Type 9'+ Ceilings,2 Story Ceilings,Dry Wall,Vaulted Ceilings
New Construction N
Schools
School District Prince William County Public Schools
Others
Pets Allowed Y
HOA Fee Include Cable TV,Common Area Maintenance,High Speed Internet,Management,Pool(s),Recreation Facility,Road Maintenance,Snow Removal,Security Gate,Trash,Standard Phone Service,Lawn Care Rear,Lawn Care Side
Senior Community Yes
Age Restriction 55
Tax ID 7397-68-9590
Ownership Fee Simple
SqFt Source 2846
Security Features Security System,Carbon Monoxide Detector(s)
Acceptable Financing Cash, Conventional, FHA, VA
Listing Terms Cash, Conventional, FHA, VA
Financing Cash,Conventional,FHA,VA
Special Listing Condition Standard
Pets Allowed Cats OK, Dogs OK
Virtual Tour https://www.seetheproperty.com/u/487151

GET MORE INFORMATION

Associate Broker / Realtor | Lic# MD: 610015 | DC:SP98369045






