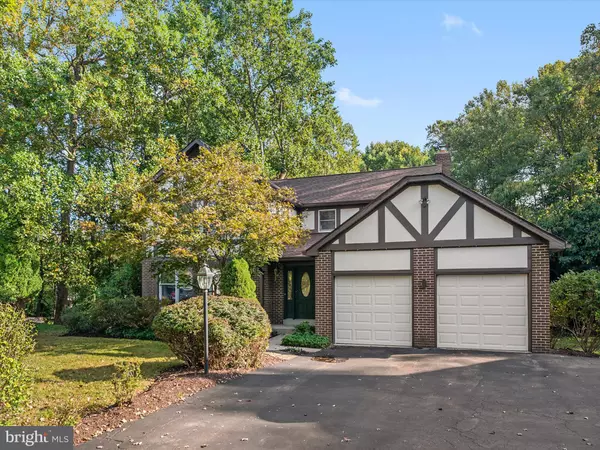
5 Beds
4 Baths
3,406 SqFt
5 Beds
4 Baths
3,406 SqFt
Key Details
Property Type Single Family Home
Sub Type Detached
Listing Status Under Contract
Purchase Type For Sale
Square Footage 3,406 sqft
Price per Sqft $249
Subdivision Burleigh Manor
MLS Listing ID MDHW2055796
Style Tudor
Bedrooms 5
Full Baths 3
Half Baths 1
HOA Y/N N
Abv Grd Liv Area 2,406
Year Built 1984
Available Date 2025-09-30
Annual Tax Amount $11,195
Tax Year 2024
Lot Size 0.339 Acres
Acres 0.34
Property Sub-Type Detached
Source BRIGHT
Property Description
Inside, spacious living and dining rooms showcase classic moldings, eat-in kitchen is equipped with new stainless steel appliances, corian countertops, ample cabinetry, a center island, decorative backsplash, and a bright breakfast room with easy access to the screened deck. The family room, adjacent to the kitchen, is warmed by a cozy brick-profile fireplace and custom built-in shelving. Completing the main level are a laundry room , powder room and 2 story foyer.
The owner's suite includes a dressing area, and an en-suite full bath. Three additional bedrooms and a full bath complete the upper-level sleeping quarters. The lower level offers a large recreation room with bar, an additional bedroom, full bath, extra room to make your own - hobby, office and abundant storage space.
This remarkable property embodies the best of Ellicot City living! Located just minutes from downtown Columbia and Ellicott City, enjoy a variety of shopping, dining, and entertainment options. Also check out the National Blue Ribbons schools. Outdoor enthusiasts will appreciate nearby Centennial Park. Commuters benefit from convenient access to Rt. 40, MD-108, and Rt. 29.
Location
State MD
County Howard
Zoning R20
Rooms
Other Rooms Living Room, Dining Room, Primary Bedroom, Bedroom 2, Bedroom 3, Bedroom 4, Bedroom 5, Kitchen, Family Room, Foyer, Laundry, Recreation Room, Utility Room, Primary Bathroom, Full Bath, Half Bath
Basement Fully Finished, Heated, Improved, Outside Entrance, Rear Entrance, Windows
Interior
Interior Features Attic, Breakfast Area, Family Room Off Kitchen, Dining Area, Chair Railings, Upgraded Countertops, Crown Moldings, Window Treatments, Primary Bath(s), Wet/Dry Bar, Wood Floors, Floor Plan - Traditional
Hot Water 60+ Gallon Tank, Electric
Heating Forced Air, Heat Pump(s)
Cooling Central A/C
Flooring Carpet, Ceramic Tile, Hardwood
Fireplaces Number 2
Fireplaces Type Mantel(s), Wood, Free Standing
Equipment Dishwasher, Disposal, Dryer, Exhaust Fan, Oven - Self Cleaning, Oven/Range - Electric, Refrigerator, Washer, Built-In Microwave
Fireplace Y
Appliance Dishwasher, Disposal, Dryer, Exhaust Fan, Oven - Self Cleaning, Oven/Range - Electric, Refrigerator, Washer, Built-In Microwave
Heat Source Electric
Laundry Main Floor
Exterior
Exterior Feature Deck(s), Screened
Parking Features Garage Door Opener, Garage - Front Entry
Garage Spaces 6.0
Water Access N
View Trees/Woods
Roof Type Architectural Shingle
Street Surface Black Top,Paved
Accessibility None
Porch Deck(s), Screened
Road Frontage City/County
Attached Garage 2
Total Parking Spaces 6
Garage Y
Building
Lot Description Backs to Trees, Cul-de-sac, Landscaping, Partly Wooded, Trees/Wooded, Private
Story 3
Foundation Block
Above Ground Finished SqFt 2406
Sewer Public Sewer
Water Public
Architectural Style Tudor
Level or Stories 3
Additional Building Above Grade, Below Grade
Structure Type Dry Wall
New Construction N
Schools
School District Howard County Public Schools
Others
Senior Community No
Tax ID 1402278316
Ownership Fee Simple
SqFt Source 3406
Acceptable Financing Cash, Conventional, VA
Horse Property N
Listing Terms Cash, Conventional, VA
Financing Cash,Conventional,VA
Special Listing Condition Standard
Virtual Tour https://unbranded.youriguide.com/10286_burleigh_cottage_ln_ellicott_city_md/

GET MORE INFORMATION

Associate Broker / Realtor | Lic# MD: 610015 | DC:SP98369045






