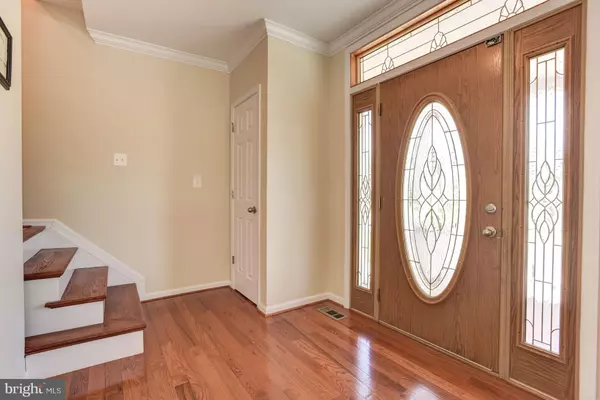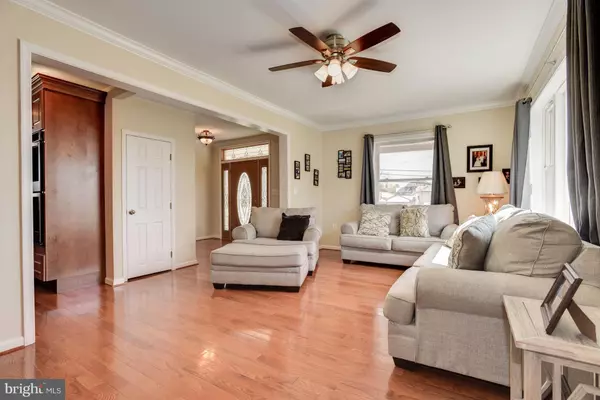4 Beds
3 Baths
1,800 SqFt
4 Beds
3 Baths
1,800 SqFt
Key Details
Property Type Single Family Home
Sub Type Detached
Listing Status Coming Soon
Purchase Type For Sale
Square Footage 1,800 sqft
Price per Sqft $277
Subdivision Linden Heights
MLS Listing ID MDBC2119866
Style Colonial
Bedrooms 4
Full Baths 2
Half Baths 1
HOA Y/N N
Abv Grd Liv Area 1,800
Originating Board BRIGHT
Year Built 1917
Annual Tax Amount $2,903
Tax Year 2024
Lot Size 9,440 Sqft
Acres 0.22
Lot Dimensions 1.00 x
Property Sub-Type Detached
Property Description
The heart of the home is the stunning eat-in kitchen, where granite counters, dark stainless appliances, a spacious island, breakfast bar, double wall oven, and gas cooktop create a chef's dream. Soft-close cabinetry, a pantry, under-cabinet lighting, and ample storage complete the space. A conveniently located main-level powder room and laundry add to the home's thoughtful design.
The main-level primary suite is a true retreat, boasting a soaring ceiling, a large walk-in closet, and a spa-like en-suite bath with double sinks and a sleek walk-in shower. Upstairs, three additional generously sized bedrooms and a versatile office/bonus room provide plenty of space for today's lifestyle. The upstairs full bathroom, remodeled in 2025, features a beautifully restored clawfoot tub, adding a touch of charm and luxury.
Step outside to your private summer sanctuary! A spacious patio leads to the sparkling in-ground pool, perfect for warm-weather enjoyment. The bar and pool house make entertaining effortless, creating a resort-style feel right at home.
Additional features include a lower-level storage area, a two-car garage, and a driveway with ample parking. Don't miss this incredible opportunity to own a beautifully updated home with the ultimate outdoor retreat!
Location
State MD
County Baltimore
Zoning RESIDENTIAL
Rooms
Other Rooms Living Room, Dining Room, Primary Bedroom, Bedroom 2, Bedroom 3, Bedroom 4, Kitchen, Foyer, Laundry, Office, Storage Room
Basement Other
Main Level Bedrooms 1
Interior
Interior Features Carpet, Ceiling Fan(s), Crown Moldings, Entry Level Bedroom, Formal/Separate Dining Room, Kitchen - Eat-In, Kitchen - Island, Primary Bath(s), Recessed Lighting, Upgraded Countertops, Walk-in Closet(s), Wet/Dry Bar, Wood Floors
Hot Water Natural Gas
Heating Forced Air
Cooling Ceiling Fan(s), Central A/C, Energy Star Cooling System, Programmable Thermostat, Zoned
Flooring Carpet, Hardwood, Ceramic Tile
Equipment Built-In Microwave, Dryer, Freezer, Icemaker, Oven - Double, Oven - Wall, Refrigerator, Stainless Steel Appliances, Washer, Water Dispenser, Exhaust Fan, Disposal, Dishwasher, Extra Refrigerator/Freezer, Cooktop
Fireplace N
Window Features Double Pane,Vinyl Clad
Appliance Built-In Microwave, Dryer, Freezer, Icemaker, Oven - Double, Oven - Wall, Refrigerator, Stainless Steel Appliances, Washer, Water Dispenser, Exhaust Fan, Disposal, Dishwasher, Extra Refrigerator/Freezer, Cooktop
Heat Source Natural Gas
Laundry Main Floor, Has Laundry
Exterior
Exterior Feature Patio(s), Porch(es)
Parking Features Additional Storage Area, Built In, Garage - Front Entry, Garage Door Opener, Inside Access, Oversized
Garage Spaces 6.0
Fence Fully, Privacy, Rear
Pool In Ground
Water Access N
View Garden/Lawn
Accessibility Other
Porch Patio(s), Porch(es)
Attached Garage 2
Total Parking Spaces 6
Garage Y
Building
Lot Description Front Yard, Landscaping, Rear Yard, SideYard(s)
Story 3
Foundation Other
Sewer Public Sewer
Water Public
Architectural Style Colonial
Level or Stories 3
Additional Building Above Grade, Below Grade
Structure Type Dry Wall,Vaulted Ceilings
New Construction N
Schools
Elementary Schools Arbutus
Middle Schools Arbutus
High Schools Landsdowne
School District Baltimore County Public Schools
Others
Senior Community No
Tax ID 04131308300400
Ownership Fee Simple
SqFt Source Assessor
Security Features Main Entrance Lock,Smoke Detector
Special Listing Condition Standard
Virtual Tour https://my.matterport.com/show/?m=4ZLikh9yLj8

GET MORE INFORMATION
Associate Broker / Realtor | Lic# MD: 610015 | DC:SP98369045






