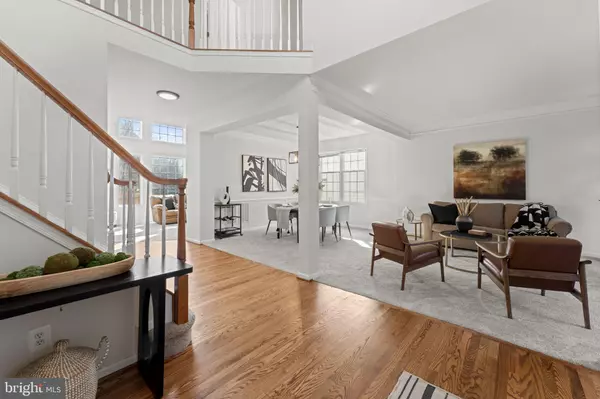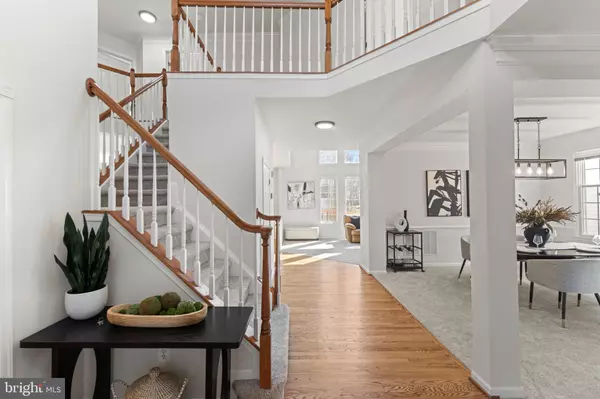5 Beds
4 Baths
3,406 SqFt
5 Beds
4 Baths
3,406 SqFt
OPEN HOUSE
Sat Mar 01, 12:00pm - 2:00pm
Key Details
Property Type Single Family Home
Sub Type Detached
Listing Status Coming Soon
Purchase Type For Sale
Square Footage 3,406 sqft
Price per Sqft $308
Subdivision South Riding
MLS Listing ID VALO2089746
Style Colonial
Bedrooms 5
Full Baths 2
Half Baths 2
HOA Fees $98/mo
HOA Y/N Y
Abv Grd Liv Area 3,406
Originating Board BRIGHT
Year Built 2004
Annual Tax Amount $5,895
Tax Year 2006
Lot Size 6,534 Sqft
Acres 0.15
Property Sub-Type Detached
Property Description
Walk in to the two story foyer with beautiful hardwood floors to the living room and formal dining room with bay window, crown molding and chair rail. The chef's kitchen has granite counter tops with backsplash, stainless steel appliances, tons of cabinetry and counter space along with eat in area with wall of windows. The two story family room features a stone fireplace and is open to the kitchen. Lots of recessed lighting and this home gets amazing natural light! Main level bedroom is tucked away for privacy. Upstairs is the owner's suite with tray ceiling, sitting room with bay window, two walk in closets and ensuite bathroom that includes two vanities, soaking tub and frameless shower. Three additional generously sized bedrooms are located upstairs one with an ensuite bathroom and two that share a jack and jill bathroom. Sought after community with top notch schools. Easy access to major commuter routes: Rte 50 and 66. Tons of nearby shopping, dining and entertainment. Wonderful community amenities, to include swimming pool, playgrounds, tennis courts, soccer field, beautiful nature walking trails and more.
Location
State VA
County Loudoun
Zoning PDH4
Rooms
Other Rooms Living Room, Dining Room, Primary Bedroom, Bedroom 2, Bedroom 3, Bedroom 4, Bedroom 5, Kitchen, Family Room, Den, Library, Foyer, Study, Sun/Florida Room, Laundry, Other
Basement Outside Entrance, Rear Entrance, Sump Pump, Daylight, Full, Full, Unfinished, Walkout Stairs
Interior
Interior Features Family Room Off Kitchen, Kitchen - Gourmet, Kitchen - Island, Kitchen - Table Space, Crown Moldings, Primary Bath(s), Window Treatments, Wood Floors, Floor Plan - Open
Hot Water 60+ Gallon Tank
Heating Forced Air, Zoned
Cooling Ceiling Fan(s), Central A/C
Fireplaces Number 1
Equipment Cooktop - Down Draft, Dishwasher, Disposal, Dryer, Exhaust Fan, Microwave, Oven - Wall, Refrigerator, Washer
Fireplace Y
Window Features Screens,Skylights
Appliance Cooktop - Down Draft, Dishwasher, Disposal, Dryer, Exhaust Fan, Microwave, Oven - Wall, Refrigerator, Washer
Heat Source Natural Gas
Exterior
Exterior Feature Deck(s)
Parking Features Garage Door Opener
Garage Spaces 2.0
Utilities Available Cable TV Available
Water Access N
Roof Type Asphalt
Accessibility Other
Porch Deck(s)
Attached Garage 2
Total Parking Spaces 2
Garage Y
Building
Lot Description Premium
Story 2
Foundation Slab
Sewer Public Sewer
Water Public
Architectural Style Colonial
Level or Stories 2
Additional Building Above Grade
Structure Type 2 Story Ceilings,9'+ Ceilings,Dry Wall
New Construction N
Schools
Elementary Schools Cardinal Ridge
Middle Schools J. Michael Lunsford
High Schools Freedom
School District Loudoun County Public Schools
Others
Pets Allowed Y
HOA Fee Include Snow Removal,Trash,Sewer
Senior Community No
Tax ID 166293983000
Ownership Fee Simple
SqFt Source Estimated
Security Features Main Entrance Lock
Special Listing Condition Standard
Pets Allowed No Pet Restrictions
Virtual Tour https://my.matterport.com/show/?m=NtTzQZZYgMn&brand=0&mls=1&

GET MORE INFORMATION
Associate Broker / Realtor | Lic# MD: 610015 | DC:SP98369045






