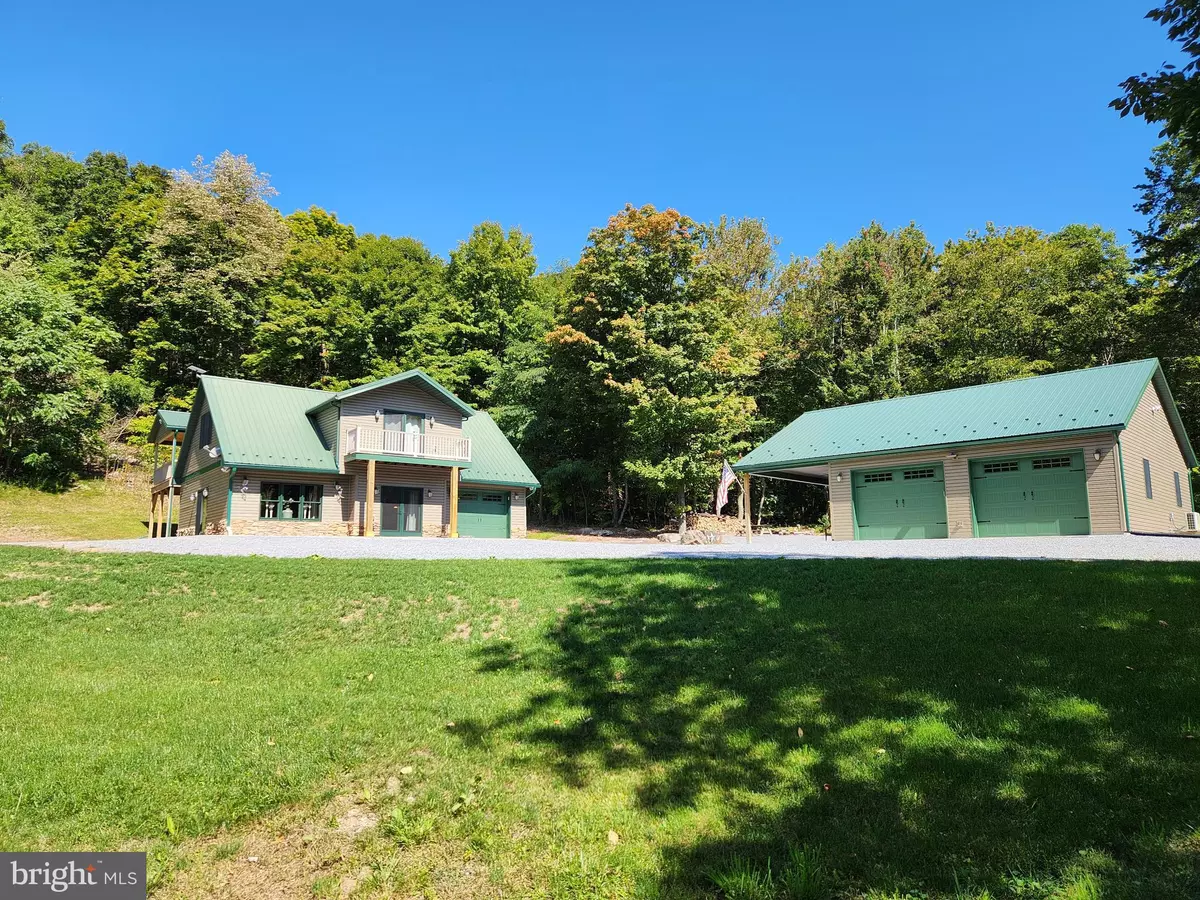3 Beds
3 Baths
1,800 SqFt
3 Beds
3 Baths
1,800 SqFt
Key Details
Property Type Single Family Home
Listing Status Active
Purchase Type For Sale
Square Footage 1,800 sqft
Price per Sqft $330
Subdivision Bedford
MLS Listing ID PABD2002408
Style Other
Bedrooms 3
Full Baths 3
HOA Y/N N
Abv Grd Liv Area 1,800
Originating Board BRIGHT
Year Built 2012
Annual Tax Amount $2,270
Tax Year 2024
Lot Size 13.580 Acres
Acres 13.58
Property Description
Location
State PA
County Bedford
Area Cumberland Valley Twp (154070)
Zoning NO
Direction Southeast
Rooms
Main Level Bedrooms 3
Interior
Interior Features Bar, Bathroom - Walk-In Shower, Bathroom - Tub Shower, Carpet, Ceiling Fan(s), Combination Kitchen/Dining, Floor Plan - Open, Recessed Lighting, Walk-in Closet(s)
Hot Water Electric
Heating Heat Pump(s), Other
Cooling Heat Pump(s)
Flooring Carpet, Ceramic Tile, Laminate Plank
Inclusions Stove, Refrigerator, Dishwasher, Washer, Dryer
Equipment Built-In Microwave, Built-In Range, Dishwasher, Dryer, Refrigerator, Oven/Range - Gas, Washer/Dryer Stacked
Fireplace N
Window Features Energy Efficient
Appliance Built-In Microwave, Built-In Range, Dishwasher, Dryer, Refrigerator, Oven/Range - Gas, Washer/Dryer Stacked
Heat Source Propane - Owned, Electric
Laundry Lower Floor
Exterior
Exterior Feature Balcony, Deck(s), Patio(s), Roof
Parking Features Garage - Front Entry, Garage Door Opener
Garage Spaces 8.0
Utilities Available Propane
Water Access N
View Mountain, Panoramic, Trees/Woods
Roof Type Metal
Street Surface Black Top
Accessibility None
Porch Balcony, Deck(s), Patio(s), Roof
Road Frontage State
Attached Garage 1
Total Parking Spaces 8
Garage Y
Building
Lot Description Backs to Trees, Hunting Available, Mountainous, Partly Wooded, Private, Rear Yard, Road Frontage, Secluded, Sloping, Trees/Wooded
Story 1.5
Foundation Other
Sewer Mound System
Water Well
Architectural Style Other
Level or Stories 1.5
Additional Building Above Grade
Structure Type Dry Wall,High
New Construction N
Schools
School District Bedford Area
Others
Pets Allowed Y
Senior Community No
Tax ID D.13-0.00-046
Ownership Fee Simple
SqFt Source Estimated
Acceptable Financing Cash, Conventional
Horse Property Y
Listing Terms Cash, Conventional
Financing Cash,Conventional
Special Listing Condition Standard
Pets Allowed No Pet Restrictions

GET MORE INFORMATION
Associate Broker / Realtor | Lic# MD: 610015 | DC:SP98369045






