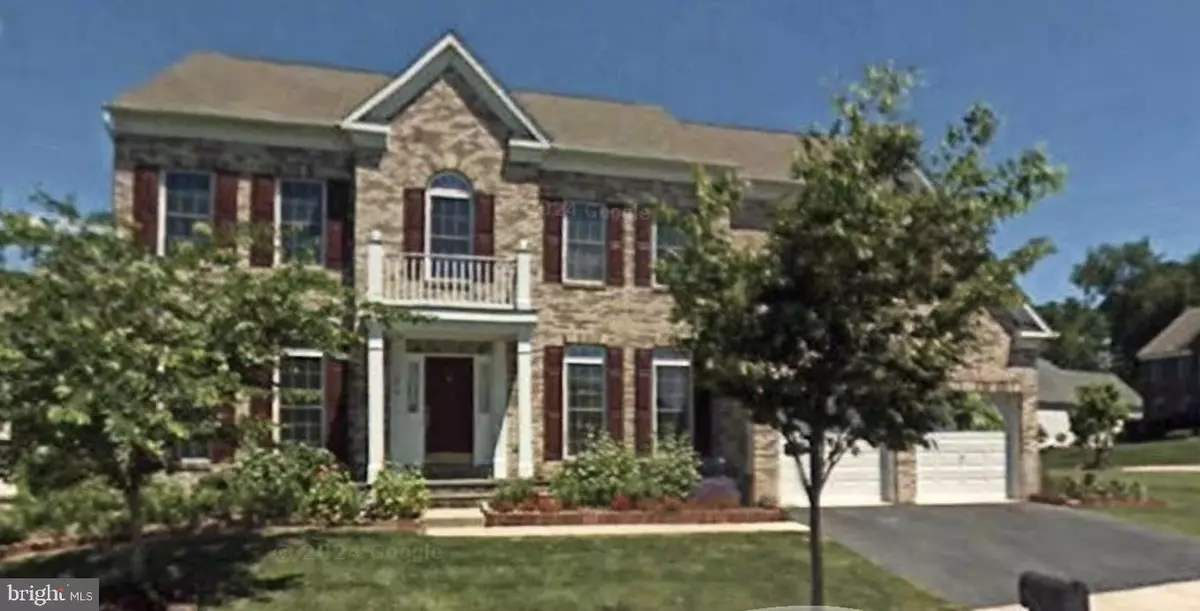4 Beds
5 Baths
4,243 SqFt
4 Beds
5 Baths
4,243 SqFt
Key Details
Property Type Single Family Home
Sub Type Detached
Listing Status Coming Soon
Purchase Type For Sale
Square Footage 4,243 sqft
Price per Sqft $197
Subdivision Shipleys Retreat
MLS Listing ID MDAA2102734
Style Colonial
Bedrooms 4
Full Baths 4
Half Baths 1
HOA Fees $150/qua
HOA Y/N Y
Abv Grd Liv Area 3,703
Originating Board BRIGHT
Year Built 2003
Annual Tax Amount $7,223
Tax Year 2024
Lot Size 10,008 Sqft
Acres 0.23
Property Sub-Type Detached
Property Description
Step inside to discover a freshly painted interior with new carpet throughout, creating a bright and inviting atmosphere. The main level features a grand foyer with hardwood flooring, a formal dining room, a formal living room, private study, beautiful light-filled sunroom, as well as a generous family room with a gas fireplace. The updated kitchen is a chef's dream, showcasing new quartz countertops, stainless appliances, and an island that is perfect for meal prep. You'll find the second staircase to the upper level bedrooms from this area, as well. Upstairs, the primary suite serves as a luxurious retreat, complete with a sitting area/private office or separate personal space, a large walk-in closet, and an elegant en-suite bathroom featuring a soaking tub and separate shower. Three additional generously sized bedrooms and two additonal full bathrooms provide ample space for family and guests. The upper-level laundry room adds to the home's convenience. The lower level extends the living space with huge rec room, 3 exceptional areas that are ready-to-finish or perfect as a workout or craft room. There is a full bath here, as well. Step outside to enjoy the beautifully landscaped backyard, complete with a spacious deck, perfect for outdoor gatherings. Additional highlights include NEW ROOF in 2022 and HVAC systems in 2023. WATER HEATER within past 5 years *** This home offers a tranquil setting while remaining close to local amenities, shopping, and major commuter routes. Don't miss the opportunity to own this stunning home in Shipley's Retreat!
Location
State MD
County Anne Arundel
Zoning RLD
Rooms
Other Rooms Living Room, Dining Room, Primary Bedroom, Sitting Room, Bedroom 2, Bedroom 3, Bedroom 4, Kitchen, Family Room, Basement, Foyer, Study, Laundry, Bathroom 2, Bathroom 3, Primary Bathroom
Basement Other, Heated, Interior Access, Walkout Stairs, Rear Entrance, Outside Entrance, Fully Finished, Windows
Interior
Interior Features Kitchen - Table Space, Butlers Pantry, Kitchen - Island, Breakfast Area, Primary Bath(s), Crown Moldings, Window Treatments, Double/Dual Staircase, Floor Plan - Open, Floor Plan - Traditional, Additional Stairway, Bathroom - Soaking Tub, Bathroom - Stall Shower, Bathroom - Tub Shower, Bathroom - Walk-In Shower, Carpet, Ceiling Fan(s), Chair Railings, Combination Dining/Living, Combination Kitchen/Living, Dining Area, Family Room Off Kitchen, Kitchen - Eat-In, Pantry, Recessed Lighting, Upgraded Countertops, Walk-in Closet(s), Wet/Dry Bar, Wood Floors
Hot Water Natural Gas
Heating Heat Pump(s)
Cooling Central A/C, Ceiling Fan(s), Multi Units, Programmable Thermostat, Zoned, Solar Off Grid
Flooring Carpet, Hardwood
Fireplaces Number 1
Fireplaces Type Mantel(s), Fireplace - Glass Doors, Gas/Propane, Marble
Inclusions Irrigation System, Leased Solar Panels (Through SunRun, 2018 Installation, 20 year term, $140.46/mo)
Equipment Cooktop, Dishwasher, Dryer, Refrigerator, Icemaker, Washer, Cooktop - Down Draft, Oven - Double, Stainless Steel Appliances, Water Heater
Fireplace Y
Window Features Atrium,Double Hung
Appliance Cooktop, Dishwasher, Dryer, Refrigerator, Icemaker, Washer, Cooktop - Down Draft, Oven - Double, Stainless Steel Appliances, Water Heater
Heat Source Natural Gas
Laundry Has Laundry, Dryer In Unit, Upper Floor, Washer In Unit
Exterior
Exterior Feature Deck(s)
Parking Features Garage Door Opener, Garage - Front Entry, Inside Access
Garage Spaces 2.0
Fence Fully, Vinyl
Utilities Available Electric Available, Water Available, Sewer Available, Natural Gas Available
Amenities Available Lake, Jog/Walk Path
Water Access N
Roof Type Architectural Shingle
Accessibility None
Porch Deck(s)
Attached Garage 2
Total Parking Spaces 2
Garage Y
Building
Lot Description Landscaping
Story 2
Foundation Other
Sewer Public Sewer
Water Public
Architectural Style Colonial
Level or Stories 2
Additional Building Above Grade, Below Grade
Structure Type Dry Wall,2 Story Ceilings,High,Vaulted Ceilings,Tray Ceilings
New Construction N
Schools
High Schools Old Mill
School District Anne Arundel County Public Schools
Others
HOA Fee Include Common Area Maintenance,Other,Reserve Funds
Senior Community No
Tax ID 020378890102834
Ownership Fee Simple
SqFt Source Assessor
Security Features Carbon Monoxide Detector(s),Main Entrance Lock,Smoke Detector
Acceptable Financing Cash, Conventional, FHA, VA
Listing Terms Cash, Conventional, FHA, VA
Financing Cash,Conventional,FHA,VA
Special Listing Condition Standard

GET MORE INFORMATION
Associate Broker / Realtor | Lic# MD: 610015 | DC:SP98369045

