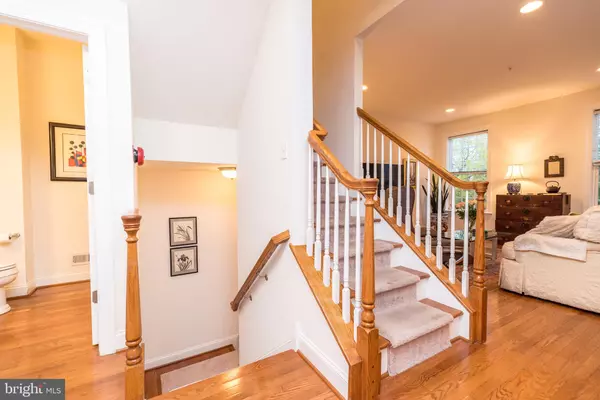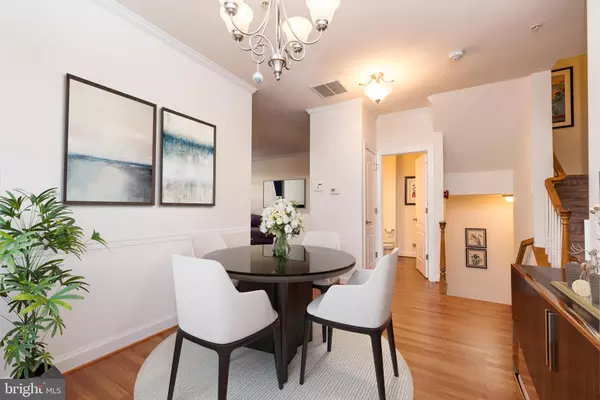3 Beds
4 Baths
2,630 SqFt
3 Beds
4 Baths
2,630 SqFt
Key Details
Property Type Townhouse
Sub Type Interior Row/Townhouse
Listing Status Under Contract
Purchase Type For Sale
Square Footage 2,630 sqft
Price per Sqft $214
Subdivision Th At Heritage Cntr
MLS Listing ID PABU2087258
Style Colonial
Bedrooms 3
Full Baths 3
Half Baths 1
HOA Fees $185/mo
HOA Y/N Y
Abv Grd Liv Area 1,980
Originating Board BRIGHT
Year Built 2008
Annual Tax Amount $6,103
Tax Year 2024
Lot Dimensions 0.00 x 0.00
Property Sub-Type Interior Row/Townhouse
Property Description
Welcome to 3219 Meadow View Circle, nestled in the highly sought-after Townhomes at Heritage in Buckingham Township! This exceptional townhome offers wooded views, a cul-de-sac location, and is just a short walk to the clubhouse and pool, with the tennis courts right across the street!
If you love the convenience of townhome living with incredible amenities—including a pool, fitness center, clubhouse, pickleball, tennis, basketball, and maintenance-free lawn care—this home is for you!
Exceptional Features:
3 Bedrooms | 3.5 Baths | 2nd-Floor Laundry
Serene Wooded Views from the No-Maintenance Deck & Walk-Out Basement
Grand-Sized Finished Basement with Gas Fireplace, Full Bath & Slider to the Yard
Bright Living Room with Breathtaking Sunset Views
Spacious Kitchen with Updated Appliances, Double Wall Oven, Gas Cooking, Double Sink & Corian Counters
Large Family Room with Open Views & Stunning Seasonal Foliage
Enjoy an open floor plan with hardwood floors throughout the main level, recessed lighting, and a sun-filled breakfast room with access to the deck—perfect for taking in the tranquil, tree-lined surroundings. The primary suite boasts a walk-in closet and private bath, while the large secondary bedrooms, including a generously sized third bedroom, offer plenty of space and natural light.
Unbeatable Location:
Central Bucks Schools
Minutes from Doylestown Borough, Peddler's Village, Restaurants & Shops
Easy Access to Routes 202, 611 & the PA Turnpike
Whether you're entertaining guests, enjoying the peaceful views, or taking advantage of the resort-style amenities, this home offers the perfect blend of comfort, convenience, and luxury.
Don't miss this opportunity—schedule your showing today!
Location
State PA
County Bucks
Area Buckingham Twp (10106)
Zoning RESIDENTIAL
Rooms
Other Rooms Living Room, Dining Room, Primary Bedroom, Bedroom 2, Bedroom 3, Kitchen, Family Room, Breakfast Room, Great Room, Laundry, Primary Bathroom, Full Bath
Basement Daylight, Full, Fully Finished, Interior Access, Outside Entrance, Walkout Level, Windows
Interior
Interior Features Breakfast Area, Carpet, Ceiling Fan(s), Family Room Off Kitchen, Floor Plan - Open, Kitchen - Island, Recessed Lighting, Bathroom - Soaking Tub, Bathroom - Stall Shower, Bathroom - Tub Shower, Upgraded Countertops, Walk-in Closet(s), Window Treatments, Wood Floors
Hot Water Natural Gas
Heating Forced Air
Cooling Central A/C
Flooring Hardwood, Carpet
Fireplaces Number 1
Fireplaces Type Gas/Propane
Inclusions Washer, Dryer, Refrigerator, window treatments all sold in as is condition with no monetary value
Equipment Built-In Microwave, Cooktop, Dishwasher, Disposal, Oven - Double, Oven/Range - Gas, Washer, Dryer
Furnishings No
Fireplace Y
Appliance Built-In Microwave, Cooktop, Dishwasher, Disposal, Oven - Double, Oven/Range - Gas, Washer, Dryer
Heat Source Natural Gas
Laundry Upper Floor
Exterior
Exterior Feature Deck(s), Patio(s)
Parking Features Built In, Garage - Front Entry, Garage Door Opener, Inside Access
Garage Spaces 2.0
Amenities Available Basketball Courts, Club House, Fitness Center, Swimming Pool, Tennis Courts, Tot Lots/Playground
Water Access N
View Garden/Lawn, Scenic Vista
Accessibility None
Porch Deck(s), Patio(s)
Attached Garage 1
Total Parking Spaces 2
Garage Y
Building
Lot Description Backs to Trees, Partly Wooded, Secluded
Story 2
Foundation Concrete Perimeter
Sewer Public Sewer
Water Public
Architectural Style Colonial
Level or Stories 2
Additional Building Above Grade, Below Grade
New Construction N
Schools
Elementary Schools Bridge Valley
Middle Schools Lenape
High Schools Central Bucks High School West
School District Central Bucks
Others
HOA Fee Include Common Area Maintenance,Health Club,Lawn Care Front,Lawn Care Rear,Lawn Care Side,Lawn Maintenance,Pool(s),Snow Removal,Trash
Senior Community No
Tax ID 06-008-030-162
Ownership Fee Simple
SqFt Source Estimated
Special Listing Condition Standard
Virtual Tour https://iplayerhd.com/player/video/0d5ea34f-bcf8-4ce8-9052-62e7eeba65b9/share

GET MORE INFORMATION
Associate Broker / Realtor | Lic# MD: 610015 | DC:SP98369045






