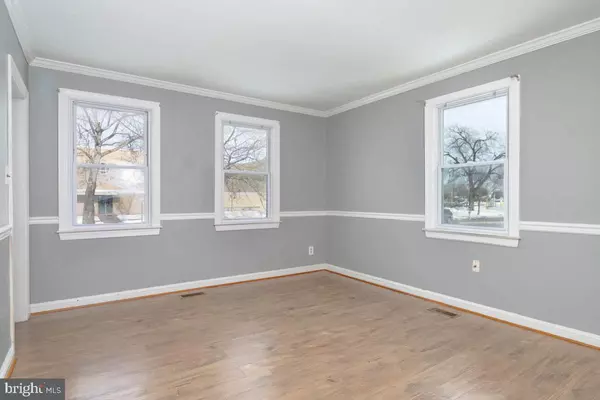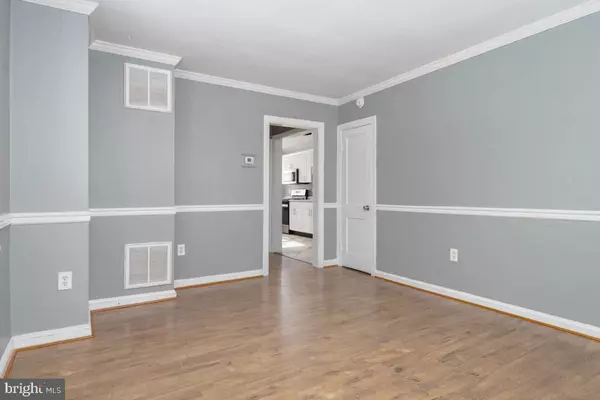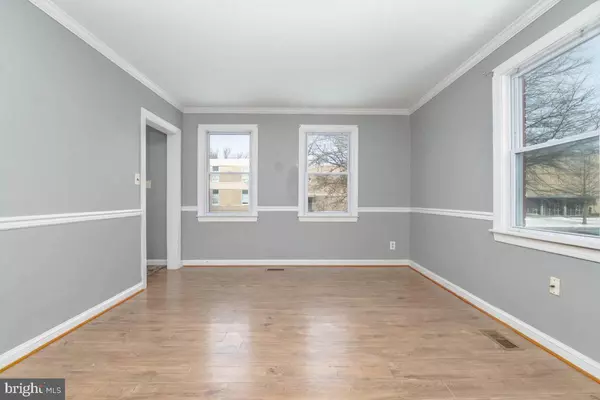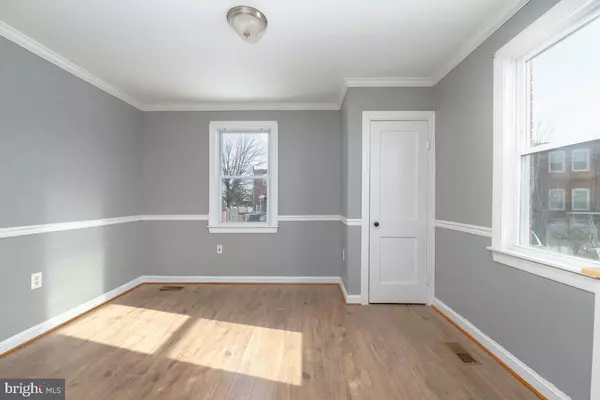4 Beds
3 Baths
1,480 SqFt
4 Beds
3 Baths
1,480 SqFt
Key Details
Property Type Townhouse
Sub Type End of Row/Townhouse
Listing Status Active
Purchase Type For Sale
Square Footage 1,480 sqft
Price per Sqft $195
Subdivision Dundalk
MLS Listing ID MDBC2116454
Style Federal
Bedrooms 4
Full Baths 2
Half Baths 1
HOA Y/N N
Abv Grd Liv Area 1,360
Originating Board BRIGHT
Year Built 1944
Annual Tax Amount $1,918
Tax Year 2024
Lot Size 4,708 Sqft
Acres 0.11
Property Description
The main level boasts an open-concept layout flooded with natural light, featuring durable laminate flooring throughout. The spacious living area flows seamlessly into a dedicated dining space and a generously sized kitchen complete with stainless steel appliances, a large pantry, and convenient access to the backyard—ideal for entertaining or relaxing.
On the upper level, you'll find three well-appointed bedrooms, all with laminate flooring, and a full bath, offering comfortable and stylish living spaces.
The lower level is thoughtfully designed as a self-contained in-law suite, featuring a living room, a second kitchen, a large bedroom, a full bath, laundry facilities, and a private rear entrance, providing flexibility for multi-generational living or investment opportunities.
This home's prime location offers easy access to shopping, dining, and attractions such as Tradepoint, Canton, Fells Point, Harbor East, and Downtown Baltimore. Commuters will appreciate the proximity to major routes including I-95, I-895, and I-695, providing convenient travel to Washington, D.C., Philadelphia, New York, and beyond.
Whether you're looking for a home with an in-law suite or a smart investment property, 7421 Dunmanway has it all. Don't miss the chance to make this versatile and charming home your own!
Location
State MD
County Baltimore
Zoning R
Rooms
Other Rooms Living Room, Dining Room, Primary Bedroom, Bedroom 2, Bedroom 3, Bedroom 4, Kitchen, Bathroom 1, Bathroom 2, Half Bath
Basement Connecting Stairway, Daylight, Full, Fully Finished, Heated, Improved, Interior Access, Rear Entrance, Walkout Level
Interior
Interior Features Kitchen - Galley, 2nd Kitchen, Bathroom - Tub Shower, Bathroom - Stall Shower, Ceiling Fan(s), Crown Moldings, Dining Area, Floor Plan - Open, Walk-in Closet(s)
Hot Water Natural Gas
Heating Forced Air
Cooling Central A/C, Ceiling Fan(s)
Inclusions Parking for 3 plus vehicles.
Equipment Built-In Microwave, Dishwasher, Dryer, Icemaker, Oven/Range - Gas, Range Hood, Refrigerator, Washer, Water Heater
Furnishings No
Fireplace N
Appliance Built-In Microwave, Dishwasher, Dryer, Icemaker, Oven/Range - Gas, Range Hood, Refrigerator, Washer, Water Heater
Heat Source Natural Gas
Laundry Dryer In Unit, Washer In Unit
Exterior
Exterior Feature Porch(es)
Garage Spaces 3.0
Water Access N
Accessibility Other
Porch Porch(es)
Total Parking Spaces 3
Garage N
Building
Story 3
Foundation Brick/Mortar
Sewer Public Sewer
Water Public
Architectural Style Federal
Level or Stories 3
Additional Building Above Grade, Below Grade
New Construction N
Schools
Elementary Schools Call School Board
Middle Schools Call School Board
High Schools Call School Board
School District Baltimore County Public Schools
Others
Pets Allowed Y
Senior Community No
Tax ID 04121218011230
Ownership Fee Simple
SqFt Source Assessor
Horse Property N
Special Listing Condition Standard
Pets Allowed No Pet Restrictions

GET MORE INFORMATION
Associate Broker / Realtor | Lic# MD: 610015 | DC:SP98369045






