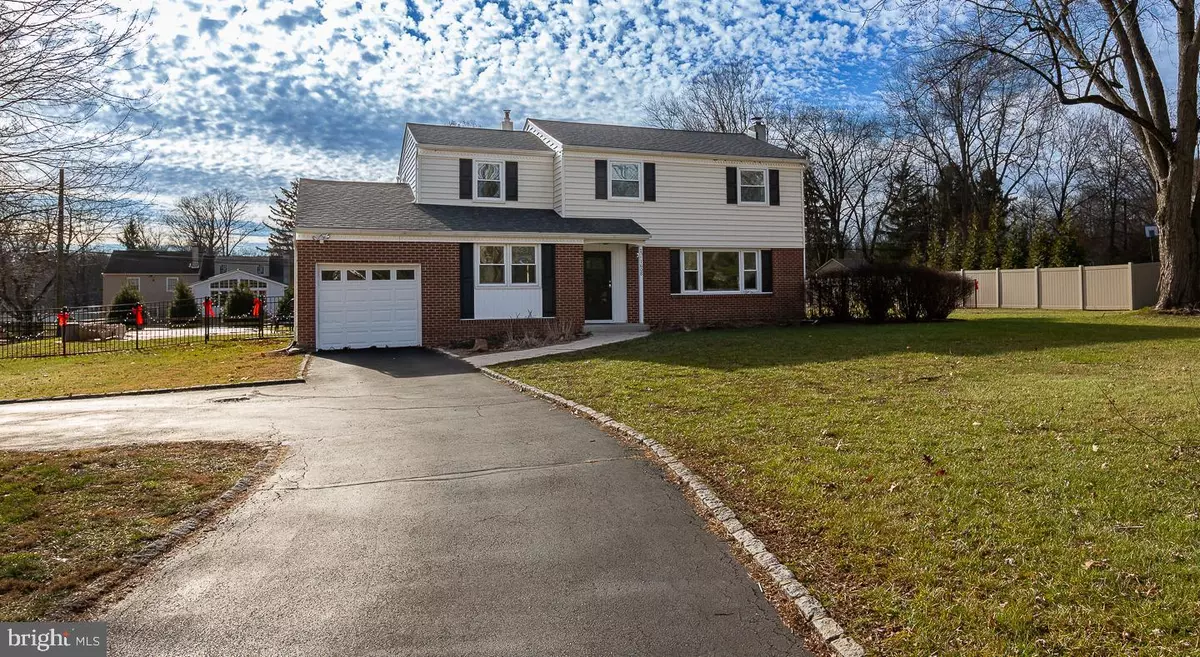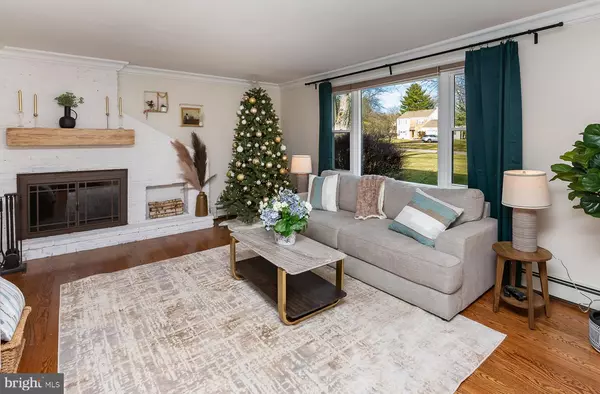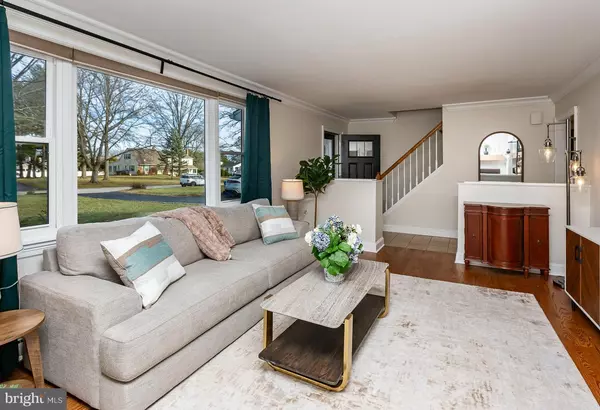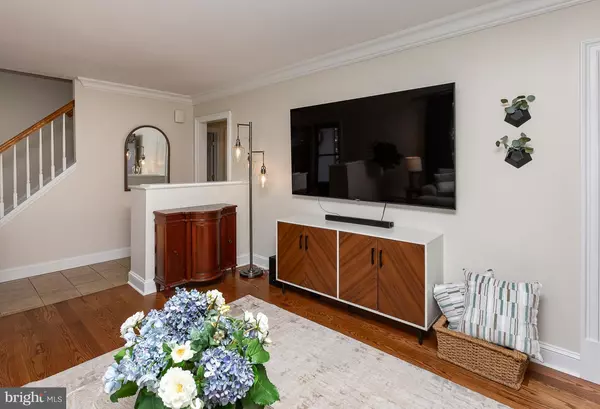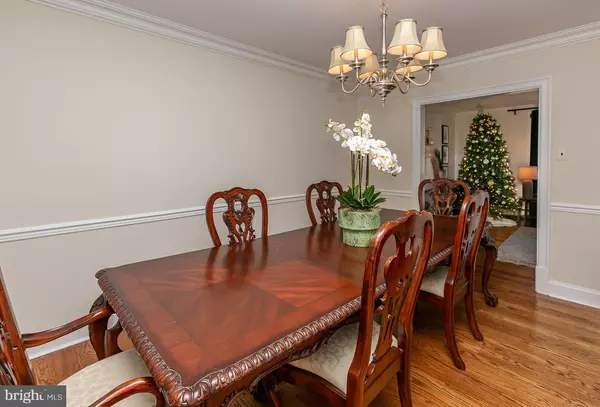4 Beds
3 Baths
2,490 SqFt
4 Beds
3 Baths
2,490 SqFt
Key Details
Property Type Single Family Home
Sub Type Detached
Listing Status Under Contract
Purchase Type For Sale
Square Footage 2,490 sqft
Price per Sqft $281
Subdivision Gwynedd Valley
MLS Listing ID PAMC2125930
Style Transitional
Bedrooms 4
Full Baths 2
Half Baths 1
HOA Y/N N
Abv Grd Liv Area 2,490
Originating Board BRIGHT
Year Built 1959
Annual Tax Amount $5,651
Tax Year 2023
Lot Size 0.689 Acres
Acres 0.69
Lot Dimensions 150.00 x 0.00
Property Description
The kitchen is a culinary delight, boasting a convenient breakfast bar that invites casual dining and conversation. The open layout seamlessly connects the kitchen to the dining and living areas, creating an ideal space for entertaining.
Outside, the property offers an expansive private yard and a deck where you can relax and enjoy the serene surroundings. There is a new storage shed as well. An in-ground pool adds a refreshing touch for summer enjoyment. The attached garage provides convenient parking and additional storage space.
Whether you're enjoying the tranquility of the back yard or the comfort of the indoor spaces, 1608 Winding Drive offers a perfect blend of functionality and charm. The home is close to downtown Ambler, Whole Foods, Trader Joes , theaters, shoppes, and restaurants. Regional rails and major highways are nearby as well.
Don't miss the opportunity to make this delightful property your new home. This one will not last.
Location
State PA
County Montgomery
Area Lower Gwynedd Twp (10639)
Zoning RES
Rooms
Other Rooms Living Room, Dining Room, Primary Bedroom, Bedroom 2, Bedroom 3, Bedroom 4, Kitchen, Family Room, Study, Laundry, Bathroom 1, Bathroom 2
Interior
Interior Features Crown Moldings
Hot Water Oil
Heating Baseboard - Hot Water
Cooling Central A/C
Flooring Hardwood, Ceramic Tile
Fireplaces Number 1
Fireplaces Type Brick
Fireplace Y
Heat Source Oil
Laundry Main Floor
Exterior
Exterior Feature Deck(s)
Parking Features Garage - Front Entry
Garage Spaces 1.0
Pool In Ground
Water Access N
Roof Type Architectural Shingle
Accessibility 2+ Access Exits
Porch Deck(s)
Attached Garage 1
Total Parking Spaces 1
Garage Y
Building
Story 2
Foundation Slab, Crawl Space
Sewer Public Sewer
Water Public
Architectural Style Transitional
Level or Stories 2
Additional Building Above Grade, Below Grade
Structure Type Dry Wall
New Construction N
Schools
Elementary Schools Lower Gwynedd
Middle Schools Wissahickon
High Schools Wissahickon Senior
School District Wissahickon
Others
Senior Community No
Tax ID 39-00-04987-005
Ownership Fee Simple
SqFt Source Assessor
Acceptable Financing Cash, Conventional
Horse Property N
Listing Terms Cash, Conventional
Financing Cash,Conventional
Special Listing Condition Standard

GET MORE INFORMATION
Associate Broker / Realtor | Lic# MD: 610015 | DC:SP98369045

