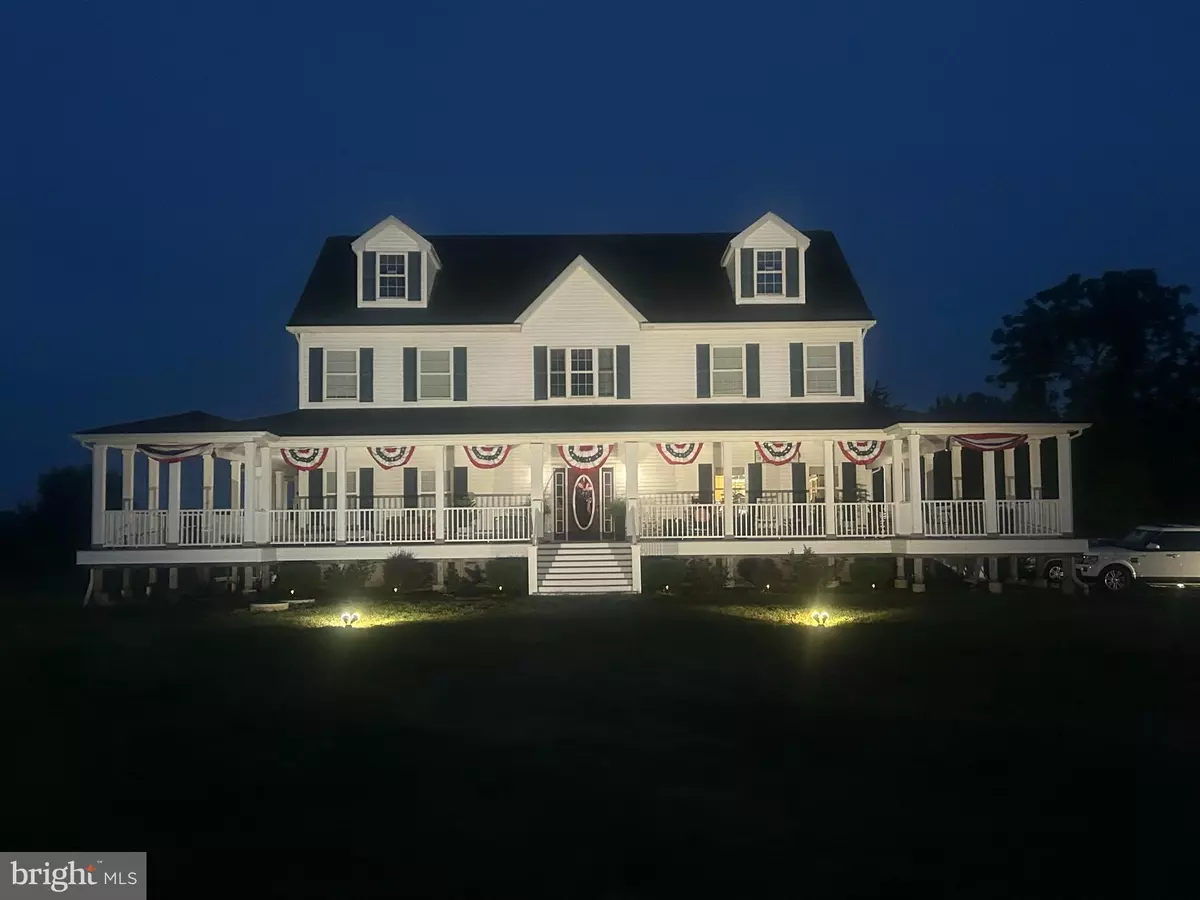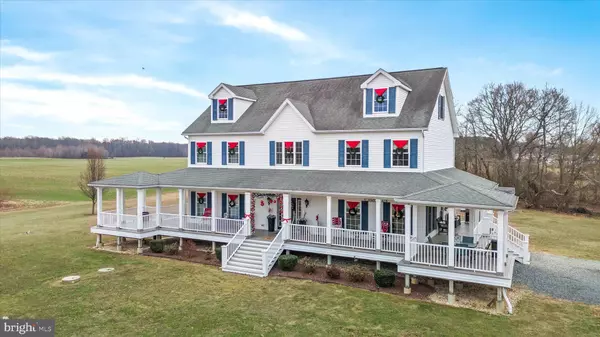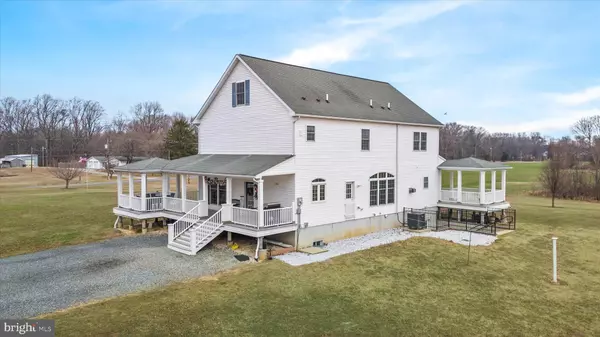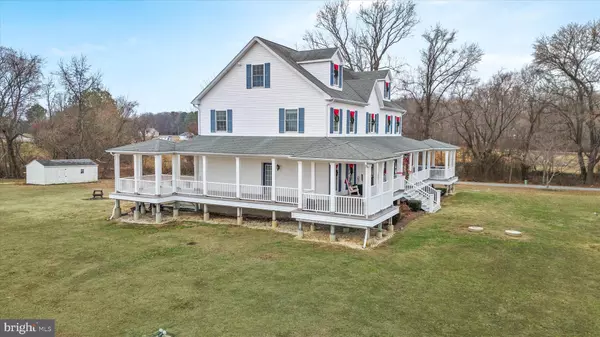4 Beds
4 Baths
3,275 SqFt
4 Beds
4 Baths
3,275 SqFt
OPEN HOUSE
Sat Jan 25, 11:00am - 1:00pm
Sun Jan 26, 11:00am - 1:00pm
Key Details
Property Type Single Family Home
Sub Type Detached
Listing Status Active
Purchase Type For Sale
Square Footage 3,275 sqft
Price per Sqft $267
Subdivision None Available
MLS Listing ID DENC2073506
Style Colonial
Bedrooms 4
Full Baths 3
Half Baths 1
HOA Y/N N
Abv Grd Liv Area 3,275
Originating Board BRIGHT
Year Built 2003
Annual Tax Amount $4,547
Tax Year 2024
Lot Size 2.000 Acres
Acres 2.0
Lot Dimensions 264.90 x 374.50
Property Description
Location
State DE
County New Castle
Area South Of The Canal (30907)
Zoning NC40
Rooms
Other Rooms Living Room, Dining Room, Bedroom 2, Bedroom 3, Bedroom 4, Kitchen, Basement, Bedroom 1, Bathroom 1, Bathroom 2, Bathroom 3, Attic, Bonus Room, Half Bath
Basement Drainage System, Full, Poured Concrete, Rough Bath Plumb, Sump Pump, Unfinished, Walkout Stairs, Windows
Main Level Bedrooms 1
Interior
Hot Water Electric
Heating Forced Air, Heat Pump(s)
Cooling Central A/C
Flooring Carpet, Hardwood, Tile/Brick
Fireplaces Number 2
Fireplaces Type Brick, Gas/Propane, Mantel(s)
Inclusions Kitchen appliances, two tvs and brackets, and two sheds. Propane tank is leased and new buyers will need to take over lease with Pep up propane in Galena MD. Propane meter will be provided to buyer's settlement attorney for remaining propane reimbursement to the seller at closing.
Equipment Microwave, Oven - Single, Oven/Range - Gas, Refrigerator, Stainless Steel Appliances, Water Heater, Dishwasher
Furnishings No
Fireplace Y
Appliance Microwave, Oven - Single, Oven/Range - Gas, Refrigerator, Stainless Steel Appliances, Water Heater, Dishwasher
Heat Source Propane - Leased
Exterior
Exterior Feature Porch(es), Roof, Wrap Around
Garage Spaces 10.0
Water Access N
View Trees/Woods
Roof Type Shingle
Accessibility None
Porch Porch(es), Roof, Wrap Around
Road Frontage Private
Total Parking Spaces 10
Garage N
Building
Lot Description Level, Premium, Rear Yard, SideYard(s), Backs to Trees, Front Yard
Story 2
Foundation Concrete Perimeter
Sewer Gravity Sept Fld
Water Well
Architectural Style Colonial
Level or Stories 2
Additional Building Above Grade, Below Grade
Structure Type 9'+ Ceilings,Dry Wall
New Construction N
Schools
Elementary Schools Bunker Hill
Middle Schools Cantwell Bridge
High Schools Odessa
School District Appoquinimink
Others
Pets Allowed Y
Senior Community No
Tax ID 14-019.00-226
Ownership Fee Simple
SqFt Source Assessor
Security Features Smoke Detector
Acceptable Financing Cash, Conventional, VA
Horse Property N
Listing Terms Cash, Conventional, VA
Financing Cash,Conventional,VA
Special Listing Condition Standard
Pets Allowed No Pet Restrictions

GET MORE INFORMATION
Associate Broker / Realtor | Lic# MD: 610015 | DC:SP98369045






