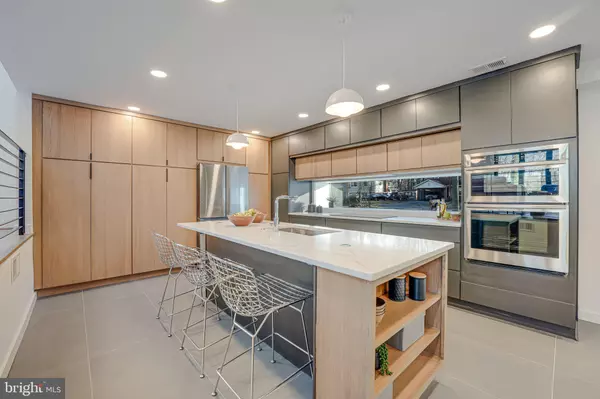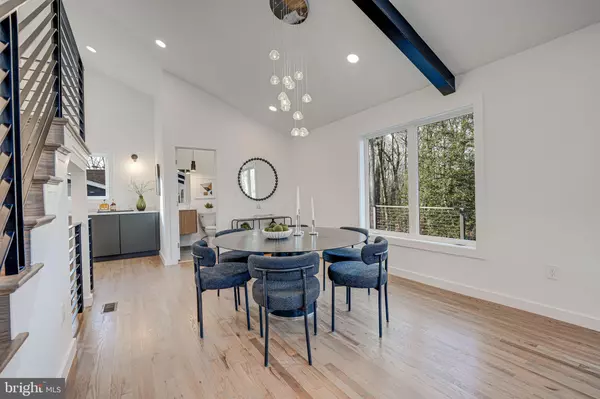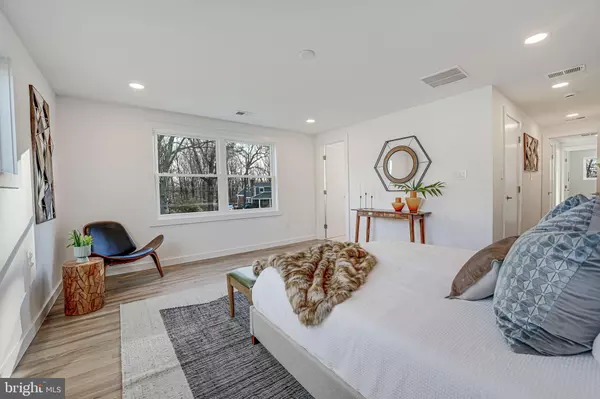4 Beds
3 Baths
2,710 SqFt
4 Beds
3 Baths
2,710 SqFt
Key Details
Property Type Single Family Home
Sub Type Detached
Listing Status Pending
Purchase Type For Sale
Square Footage 2,710 sqft
Price per Sqft $551
Subdivision Lake Barcroft
MLS Listing ID VAFX2213248
Style Contemporary
Bedrooms 4
Full Baths 3
HOA Fees $495/ann
HOA Y/N Y
Abv Grd Liv Area 2,162
Originating Board BRIGHT
Year Built 1956
Annual Tax Amount $11,840
Tax Year 2024
Lot Size 0.495 Acres
Acres 0.5
Property Description
Prepare to be captivated by this 4-bed | 3-bath masterpiece, thoughtfully reimagined to balance modern luxury and functional living. With hardwood floors throughout, gorgeous light fixtures, high-end finishes, and designer touches at every turn, this home is truly one of a kind!
Step onto the inviting front porch/patio and into the entry, where style and functionality converge. To your left, an entry-level bedroom doubles as the perfect office, while to your right, the showstopping open-concept kitchen awaits. Custom contemporary cabinets, sleek stainless steel appliances, and expansive quartz countertops with a large island/breakfast bar set the stage for culinary adventures and memorable gatherings.
Ascend a few steps up to the expansive living/dining room which is nothing short of breathtaking. Vaulted ceilings soaring overhead, three large skylights, and floor-to-ceiling windows bathe the space with natural light and blur the boundaries between indoor and outdoor living. A wood-burning fireplace anchors the room, and 12-foot bifold doors open to an expansive Trex deck, offering a chic Cali vibe. This level is surrounded by striking modern steel railings and boasts a built-in bar and a spa-like full bathroom.
The upper level offers a luxurious primary suite featuring two closets (including a walk-in) and an oversized ensuite bathroom with dual rain showers and a double vanity. The third sizable bedroom, an elegant full bathroom, and laundry round out this level.
The lower level includes a spacious family room with a wood-burning fireplace, a fourth bedroom, and access to the backyard. Situated on a private half-acre lot, the outdoor space provides plenty of room to relax, entertain, or play, enhanced by modern landscaping, a stylish walkway, and that impressive Trex deck.
Located on one of Lake Barcroft's most desirable streets and just blocks from the beach, this contemporary showpiece epitomizes the sought-after lifestyle of this unique community. With five sandy beaches for swimming, boating, and fishing, plus easy access to East Falls Church Metro, commuter routes (395/495/66), the Pentagon, DC, and Tysons, this is your chance to enjoy the perfect blend of serene lake living and city convenience.
Location
State VA
County Fairfax
Zoning 120
Rooms
Other Rooms Living Room, Dining Room, Primary Bedroom, Bedroom 2, Bedroom 3, Bedroom 4, Kitchen, Family Room, Bathroom 2, Bathroom 3, Primary Bathroom
Basement Daylight, Full, Connecting Stairway, Rear Entrance
Main Level Bedrooms 1
Interior
Interior Features Floor Plan - Open, Primary Bath(s), Wood Floors, Attic, Bathroom - Tub Shower, Bathroom - Walk-In Shower, Breakfast Area, Combination Dining/Living, Entry Level Bedroom, Exposed Beams, Kitchen - Eat-In, Kitchen - Gourmet, Kitchen - Island, Recessed Lighting, Skylight(s), Upgraded Countertops, Walk-in Closet(s), Wet/Dry Bar, Wine Storage
Hot Water Electric
Heating Forced Air
Cooling Central A/C
Flooring Hardwood, Luxury Vinyl Plank
Fireplaces Number 2
Fireplaces Type Brick
Equipment Dishwasher, Disposal, Refrigerator, Built-In Microwave, Cooktop, Dryer - Front Loading, Oven - Wall, Range Hood, Stainless Steel Appliances, Washer - Front Loading, Water Heater
Fireplace Y
Window Features Energy Efficient,Skylights
Appliance Dishwasher, Disposal, Refrigerator, Built-In Microwave, Cooktop, Dryer - Front Loading, Oven - Wall, Range Hood, Stainless Steel Appliances, Washer - Front Loading, Water Heater
Heat Source Electric
Laundry Upper Floor
Exterior
Exterior Feature Deck(s), Patio(s)
Amenities Available Beach, Boat Dock/Slip, Boat Ramp, Lake, Pier/Dock, Water/Lake Privileges, Common Grounds, Non-Lake Recreational Area, Picnic Area, Security, Tot Lots/Playground, Volleyball Courts
Water Access Y
Water Access Desc Boat - Electric Motor Only,Canoe/Kayak,Fishing Allowed,Private Access,Sail,Swimming Allowed
View Trees/Woods, Garden/Lawn
Roof Type Composite,Shingle
Accessibility None
Porch Deck(s), Patio(s)
Garage N
Building
Lot Description Cul-de-sac, Trees/Wooded
Story 3
Foundation Slab
Sewer Public Sewer
Water Public
Architectural Style Contemporary
Level or Stories 3
Additional Building Above Grade, Below Grade
Structure Type 9'+ Ceilings,Vaulted Ceilings
New Construction N
Schools
Elementary Schools Baileys
Middle Schools Glasgow
High Schools Justice
School District Fairfax County Public Schools
Others
HOA Fee Include Common Area Maintenance,Pier/Dock Maintenance,Management,Reserve Funds
Senior Community No
Tax ID 0611 11 0965
Ownership Fee Simple
SqFt Source Assessor
Special Listing Condition Standard

GET MORE INFORMATION
Associate Broker / Realtor | Lic# MD: 610015 | DC:SP98369045






