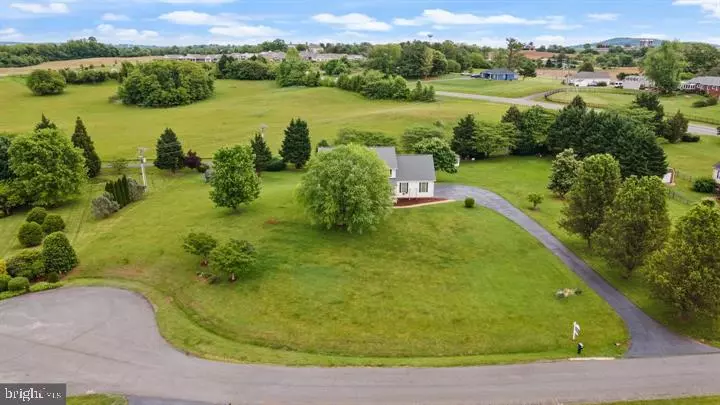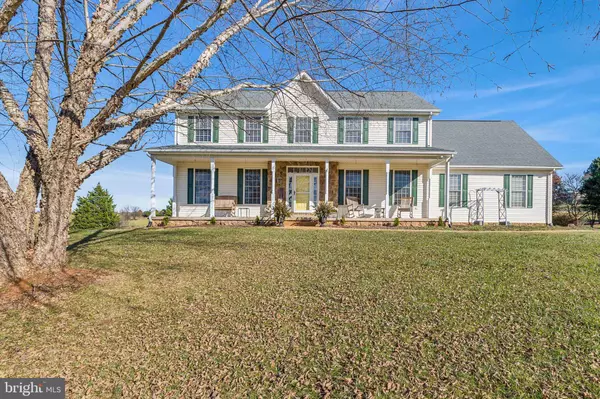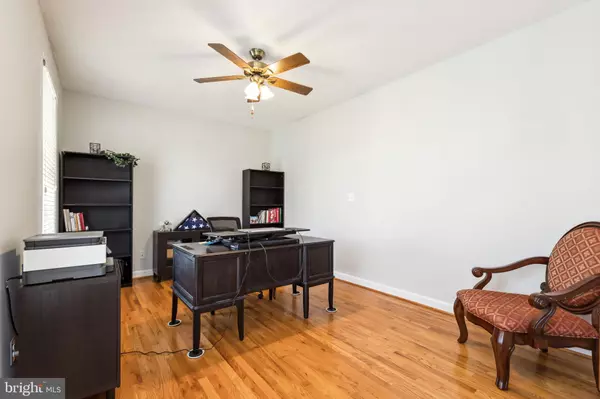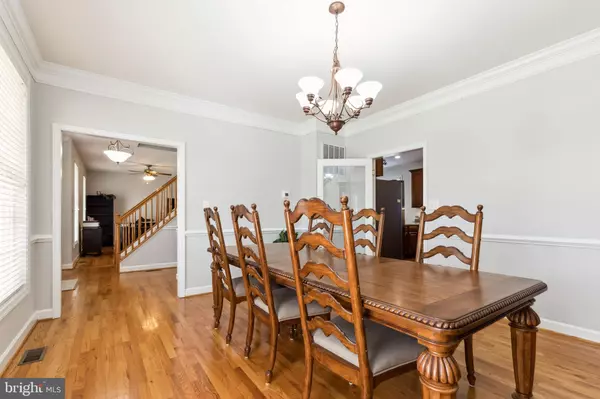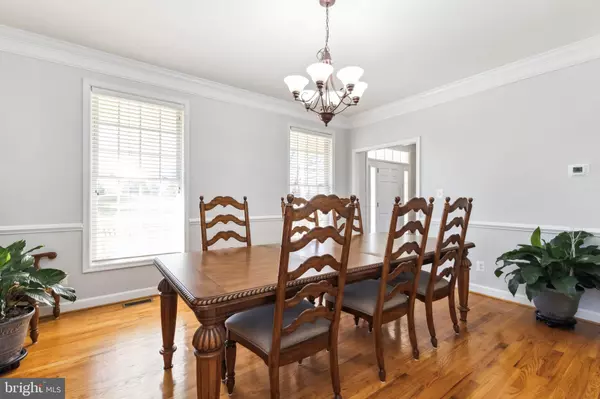4 Beds
5 Baths
3,884 SqFt
4 Beds
5 Baths
3,884 SqFt
Key Details
Property Type Single Family Home
Sub Type Detached
Listing Status Active
Purchase Type For Sale
Square Footage 3,884 sqft
Price per Sqft $162
Subdivision Anderson Meadows
MLS Listing ID VACU2009334
Style Colonial
Bedrooms 4
Full Baths 4
Half Baths 1
HOA Y/N N
Abv Grd Liv Area 2,784
Originating Board BRIGHT
Year Built 2003
Annual Tax Amount $2,883
Tax Year 2022
Lot Size 2.050 Acres
Acres 2.05
Property Description
From the moment you approach, you'll be captivated by the charming front porch—an ideal spot for relaxing and enjoying your surroundings. The true gem of this property is the incredible screened-in rear deck, offering the perfect setting for a peaceful morning coffee or evening unwind.
Step inside to find gleaming hardwood floors throughout the main and upper levels. The main floor boasts a generous office, a formal dining room, and an updated eat-in kitchen that is perfect for preparing meals and entertaining. The family room is cozy and inviting, offering direct access to the screened-in porch and a deck, where you can enjoy your expansive, flat backyard—ideal for playing, entertaining, or simply enjoying nature.
Upstairs, you'll find a spacious owner's suite complete with a luxurious bathroom and a walk-in closet. The second bedroom also features a private bathroom and walk-in closet, offering comfort and privacy for guests or family members. The third and fourth bedrooms share a well-appointed hallway bathroom.
The fully finished, open-concept lower level offers a large, flexible space for recreation or relaxation. It walks out to the backyard and includes a full bathroom, plus a spacious storage area.
Recent updates to this home include a replaced HVAC system, repaired roof, entire house painted, basement redone, and main water line piping replaced from the water pressure tank to the main line, ensuring peace of mind and comfort for years to come.
Don't miss the opportunity to own this wonderful home—ideal for those seeking a peaceful retreat with ample space to live and entertain. Schedule a showing today!
Location
State VA
County Culpeper
Zoning R1
Rooms
Other Rooms Living Room, Dining Room, Primary Bedroom, Sitting Room, Bedroom 2, Kitchen, Game Room, Family Room, Foyer, Bedroom 1, Study, Exercise Room, Laundry, Loft, Bathroom 3
Basement Fully Finished, Rear Entrance
Interior
Interior Features Kitchen - Country, Upgraded Countertops, Crown Moldings, Primary Bath(s), Wood Floors
Hot Water Electric
Heating Heat Pump(s)
Cooling Central A/C
Flooring Ceramic Tile, Hardwood
Fireplaces Number 2
Fireplaces Type Fireplace - Glass Doors
Equipment Dishwasher, Icemaker, Microwave, Refrigerator
Fireplace Y
Appliance Dishwasher, Icemaker, Microwave, Refrigerator
Heat Source Electric
Laundry Main Floor, Dryer In Unit, Washer In Unit
Exterior
Exterior Feature Deck(s), Porch(es)
Parking Features Garage - Side Entry
Garage Spaces 2.0
Utilities Available Cable TV
Water Access N
View Mountain, Pasture
Roof Type Shingle
Street Surface Black Top
Accessibility None
Porch Deck(s), Porch(es)
Attached Garage 2
Total Parking Spaces 2
Garage Y
Building
Story 3
Foundation Slab
Sewer On Site Septic
Water Well
Architectural Style Colonial
Level or Stories 3
Additional Building Above Grade, Below Grade
Structure Type Dry Wall
New Construction N
Schools
High Schools Eastern View
School District Culpeper County Public Schools
Others
Senior Community No
Tax ID 50V 1 6
Ownership Fee Simple
SqFt Source Estimated
Acceptable Financing Cash, Conventional, FHA, VA
Listing Terms Cash, Conventional, FHA, VA
Financing Cash,Conventional,FHA,VA
Special Listing Condition Standard

GET MORE INFORMATION
Associate Broker / Realtor | Lic# MD: 610015 | DC:SP98369045

