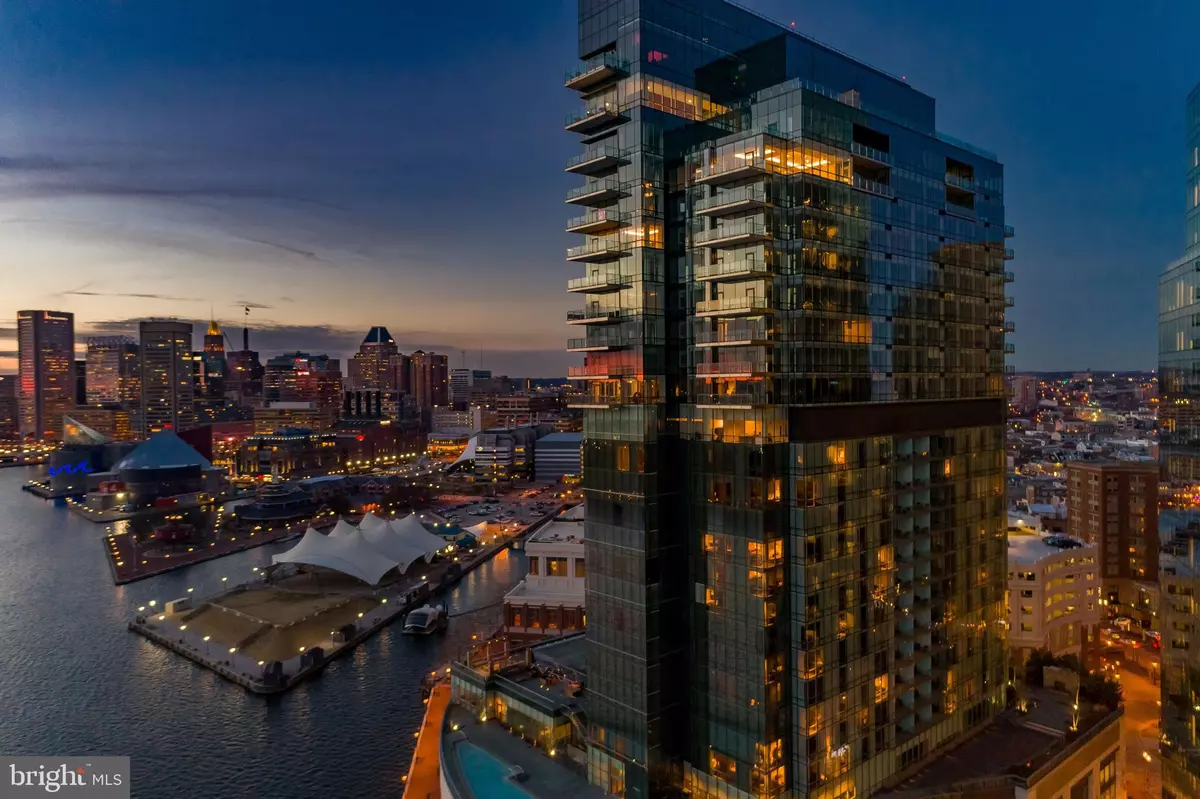3 Beds
4 Baths
3,115 SqFt
3 Beds
4 Baths
3,115 SqFt
Key Details
Property Type Condo
Sub Type Condo/Co-op
Listing Status Active
Purchase Type For Sale
Square Footage 3,115 sqft
Price per Sqft $1,276
Subdivision Harbor East
MLS Listing ID MDBA2146722
Style Contemporary
Bedrooms 3
Full Baths 3
Half Baths 1
Condo Fees $5,367/mo
HOA Y/N N
Abv Grd Liv Area 3,115
Originating Board BRIGHT
Year Built 2017
Annual Tax Amount $71,791
Tax Year 2024
Property Sub-Type Condo/Co-op
Property Description
with a discerning eye, the open-concept layout flows seamlessly between the living, dining, and kitchen areas, all under airy 10-foot ceilings and surrounded by floor-to-ceiling windows. A spacious balcony invites you to take in the breathtaking views. Luxury abounds with walnut herringbone wood flooring, vaulted ceilings, designer light fixtures, custom built-ins, motorized shades, and a state-of-the-art home automation system. The chefs kitchen is a masterpiece, featuring an oversized eat-in marble waterfall island, professional-grade Miele appliances, Eggersmann cabinetry, and custom Sub-Zero wine refrigeration. The serene primary suite offers a separate dressing room, a generous walk-in closet, and a marble-clad en-suite bath complete with a dual vanity, walk-in steam shower, and a freestanding soaking tub. As a resident, you'll enjoy the signature Four Seasons service and amenities that redefine luxury living. From personalized lifestyle services to long-term property management, the Four Seasons Private Residences Baltimore promises a refined, worry-free ownership experience in Harbor East's most coveted location.
Location
State MD
County Baltimore City
Zoning C-5DC
Rooms
Main Level Bedrooms 3
Interior
Interior Features Bathroom - Soaking Tub, Bathroom - Walk-In Shower, Combination Dining/Living, Entry Level Bedroom, Flat, Floor Plan - Open, Kitchen - Gourmet, Kitchen - Island, Upgraded Countertops, Walk-in Closet(s), Wood Floors
Hot Water Natural Gas
Heating Central
Cooling Central A/C
Flooring Hardwood, Marble
Fireplaces Number 1
Equipment Built-In Microwave, Cooktop, Dishwasher, Disposal, Dryer, Exhaust Fan, Range Hood, Refrigerator, Stainless Steel Appliances, Washer
Fireplace Y
Appliance Built-In Microwave, Cooktop, Dishwasher, Disposal, Dryer, Exhaust Fan, Range Hood, Refrigerator, Stainless Steel Appliances, Washer
Heat Source Natural Gas
Exterior
Exterior Feature Balcony
Parking Features Covered Parking
Garage Spaces 2.0
Amenities Available Concierge, Common Grounds, Dining Rooms, Dog Park, Elevator, Exercise Room, Fitness Center, Game Room, Meeting Room, Party Room, Pool - Indoor, Reserved/Assigned Parking, Security
Water Access N
View City, Water, Panoramic, Harbor, Scenic Vista
Accessibility Other
Porch Balcony
Attached Garage 2
Total Parking Spaces 2
Garage Y
Building
Story 1
Unit Features Hi-Rise 9+ Floors
Sewer Public Sewer
Water Public
Architectural Style Contemporary
Level or Stories 1
Additional Building Above Grade, Below Grade
Structure Type 9'+ Ceilings
New Construction N
Schools
School District Baltimore City Public Schools
Others
Pets Allowed Y
HOA Fee Include Common Area Maintenance,Ext Bldg Maint,Insurance,Management,Parking Fee,Reserve Funds,Sewer,Snow Removal,Trash,Water
Senior Community No
Tax ID 0303061800 031
Ownership Condominium
Security Features 24 hour security,Carbon Monoxide Detector(s),Desk in Lobby,Exterior Cameras,Main Entrance Lock,Monitored,Resident Manager,Security System,Sprinkler System - Indoor
Special Listing Condition Standard
Pets Allowed Size/Weight Restriction, Number Limit

GET MORE INFORMATION
Associate Broker / Realtor | Lic# MD: 610015 | DC:SP98369045






