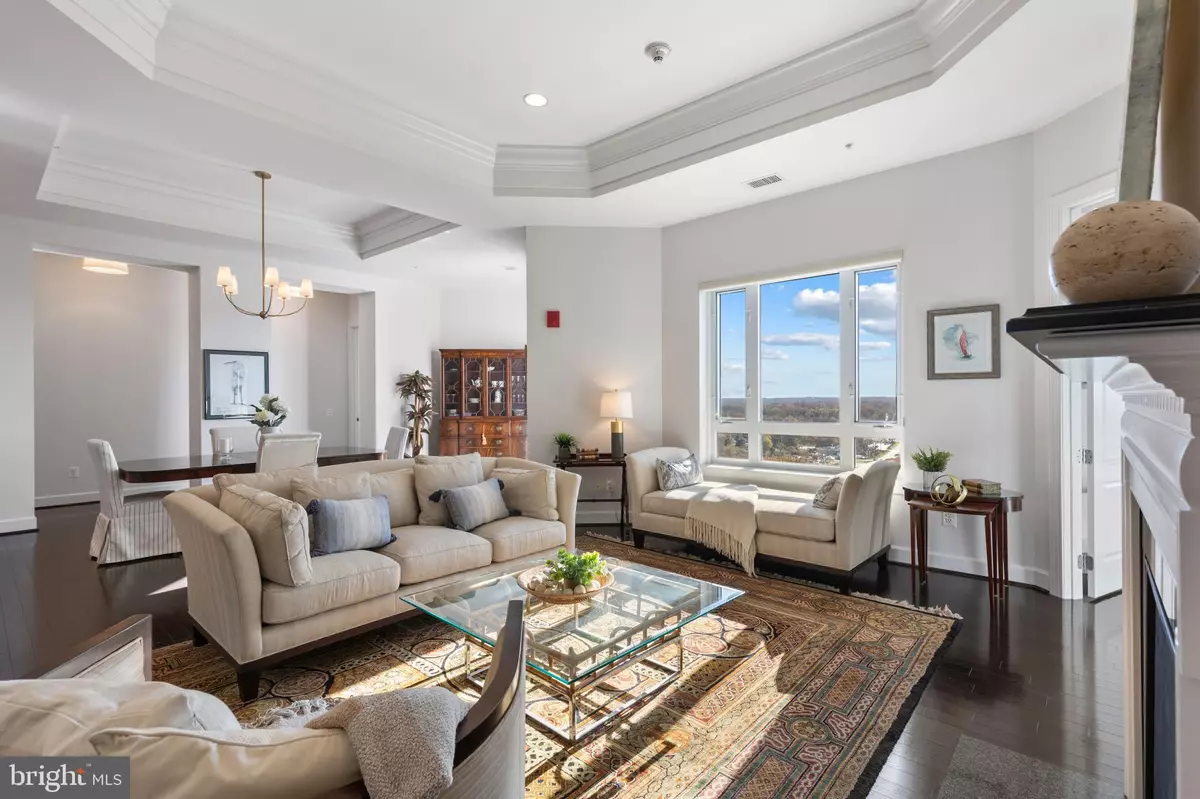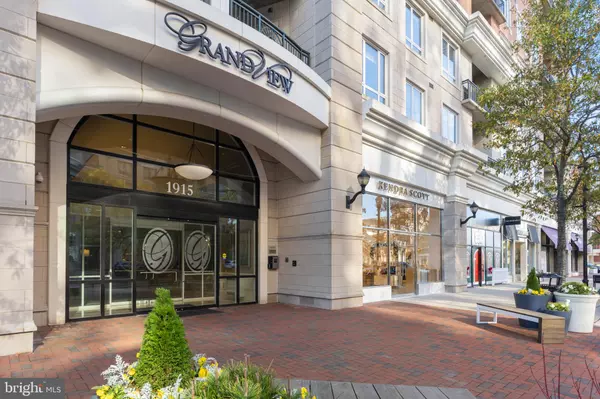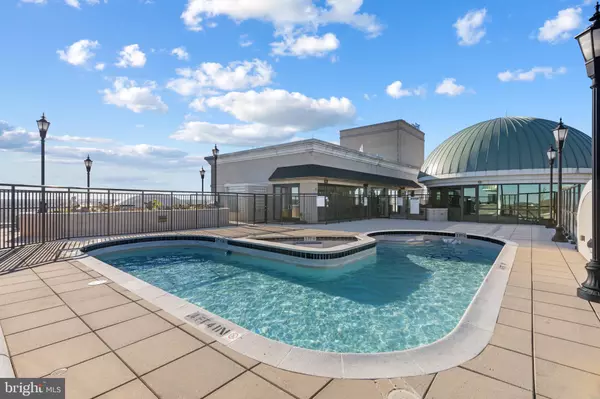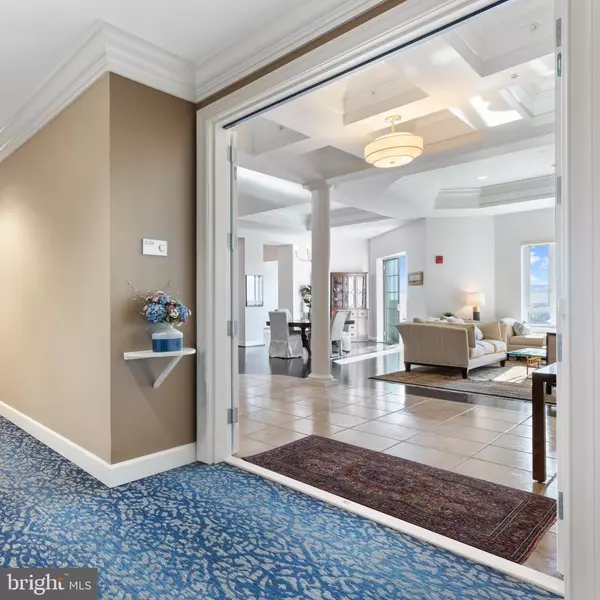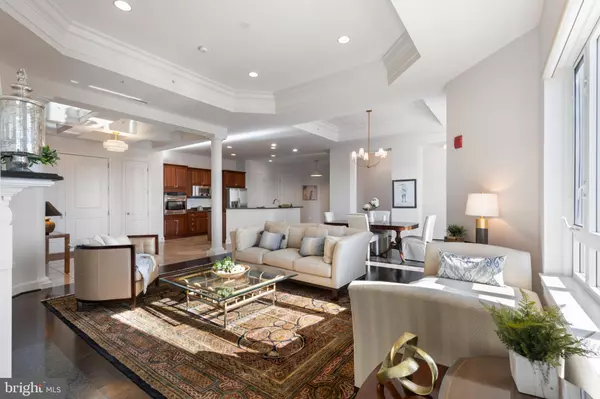3 Beds
3 Baths
2,602 SqFt
3 Beds
3 Baths
2,602 SqFt
Key Details
Property Type Condo
Sub Type Condo/Co-op
Listing Status Under Contract
Purchase Type For Sale
Square Footage 2,602 sqft
Price per Sqft $499
Subdivision Grandview At Annapolis Towne Centre
MLS Listing ID MDAA2098882
Style Transitional
Bedrooms 3
Full Baths 3
Condo Fees $1,962/mo
HOA Y/N N
Abv Grd Liv Area 2,602
Originating Board BRIGHT
Year Built 2009
Annual Tax Amount $12,137
Tax Year 2024
Property Sub-Type Condo/Co-op
Property Description
With breathtaking, panoramic views from every room, you'll enjoy the changing seasons in style. This home is also equipped with a brand-new HVAC system, brand-new LG Washer/Dryer, upgraded lighting, 11Ft Ceilings, Rare Fireplace (Exclusive to the 12th floor), walk in-closets, separate laundry room, hardwood flooring, a large storage unit and two parking spaces.
The Towne Centre offers a vibrant mix of exclusive name-brand stores and top-tier amenities, including Whole Foods, Sephora, Restoration Hardware, LifeTime Fitness, TruFood Kitchen, Tatte Bakery, and more, all within walking distance. Enjoy the ultimate "lock-and-leave" lifestyle with access to GrandView's impressive amenities, including concierge service, a rooftop pool with BBQ area and outdoor shower, a state-of-the-art fitness center, social rooms, a bar/lounge, and a library. The building also offers covered garage parking and Tesla charging stations.
With easy access to commuter routes and nearby marinas, this location is a haven for shopping, dining, and entertainment. Plus, vibrant community events are just outside your door!
Location
State MD
County Anne Arundel
Zoning R
Rooms
Main Level Bedrooms 3
Interior
Interior Features Bathroom - Jetted Tub, Breakfast Area, Built-Ins, Combination Dining/Living, Combination Kitchen/Living, Crown Moldings, Dining Area, Elevator, Floor Plan - Open, Kitchen - Gourmet, Primary Bath(s), Recessed Lighting, Walk-in Closet(s), Wood Floors
Hot Water Electric
Cooling Central A/C
Flooring Wood, Tile/Brick
Equipment Dishwasher, Disposal, Cooktop, Dryer, Microwave, Oven - Single, Washer
Fireplace N
Appliance Dishwasher, Disposal, Cooktop, Dryer, Microwave, Oven - Single, Washer
Heat Source Electric
Laundry Main Floor
Exterior
Exterior Feature Balcony
Parking Features Inside Access
Garage Spaces 2.0
Parking On Site 2
Amenities Available Bar/Lounge, Common Grounds, Concierge, Elevator, Exercise Room, Extra Storage, Fitness Center, Library, Meeting Room, Party Room, Pool - Rooftop, Reserved/Assigned Parking, Security, Pool - Outdoor
Water Access N
Accessibility Grab Bars Mod, No Stairs
Porch Balcony
Total Parking Spaces 2
Garage Y
Building
Story 1
Unit Features Hi-Rise 9+ Floors
Sewer Public Sewer
Water Public
Architectural Style Transitional
Level or Stories 1
Additional Building Above Grade, Below Grade
Structure Type 9'+ Ceilings,Tray Ceilings
New Construction N
Schools
Elementary Schools Mills - Parole Elementary
Middle Schools Bates
High Schools Annapolis
School District Anne Arundel County Public Schools
Others
Pets Allowed Y
HOA Fee Include Common Area Maintenance,Custodial Services Maintenance,Ext Bldg Maint,Management,Parking Fee,Reserve Funds,Security Gate,Snow Removal,Trash
Senior Community No
Tax ID 020201090225305
Ownership Condominium
Special Listing Condition Standard
Pets Allowed Size/Weight Restriction

GET MORE INFORMATION
Associate Broker / Realtor | Lic# MD: 610015 | DC:SP98369045

