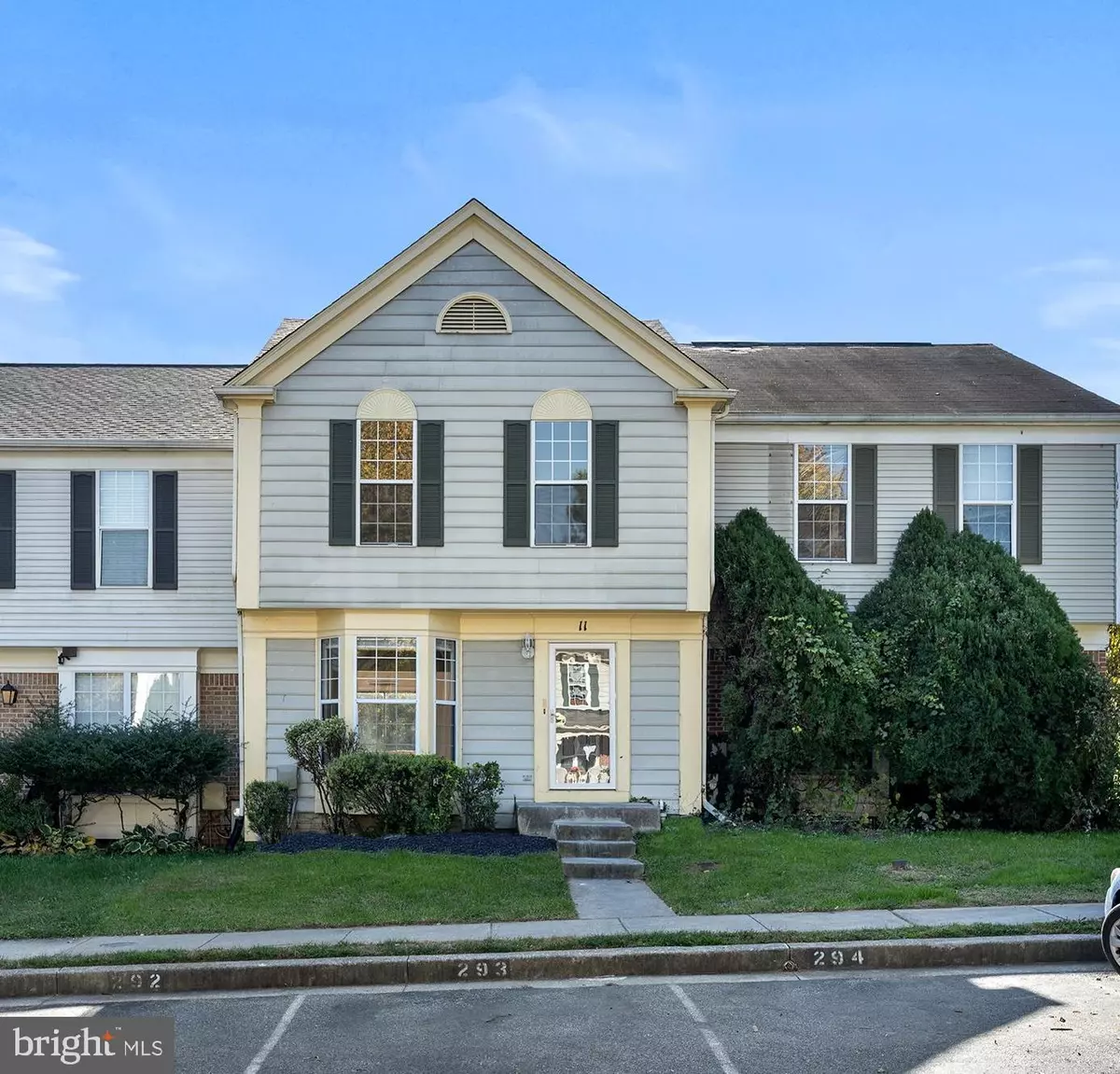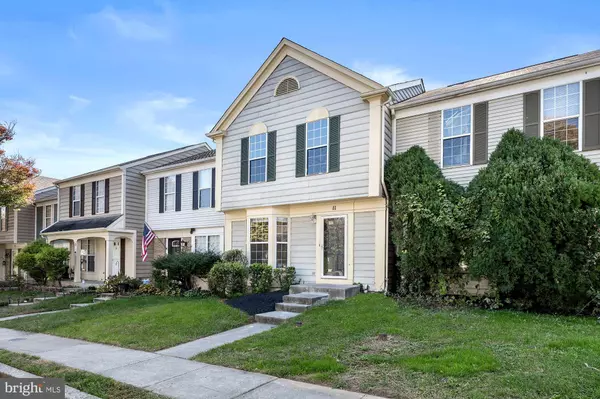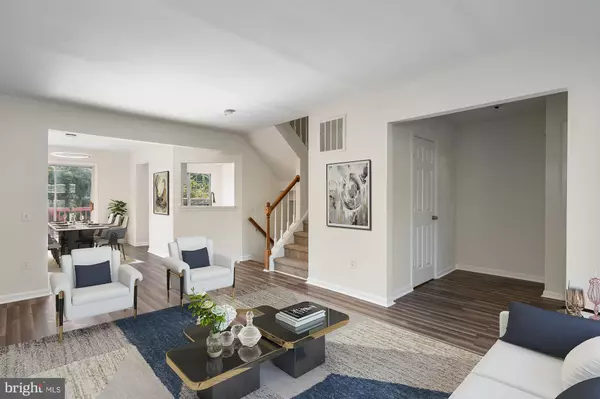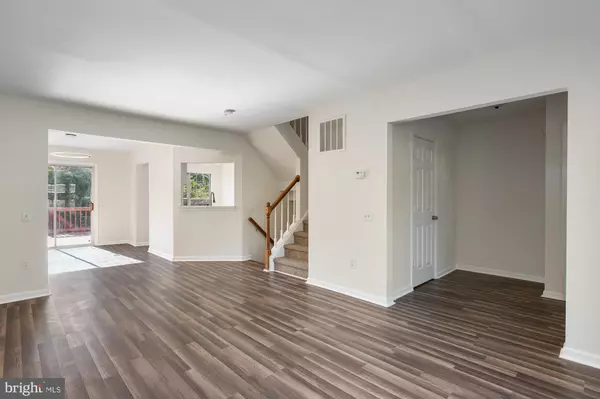
3 Beds
3 Baths
1,706 SqFt
3 Beds
3 Baths
1,706 SqFt
Key Details
Property Type Townhouse
Sub Type Interior Row/Townhouse
Listing Status Under Contract
Purchase Type For Sale
Square Footage 1,706 sqft
Price per Sqft $186
Subdivision Pleasant Hills
MLS Listing ID MDBC2110916
Style Traditional
Bedrooms 3
Full Baths 2
Half Baths 1
HOA Fees $42/mo
HOA Y/N Y
Abv Grd Liv Area 1,356
Originating Board BRIGHT
Year Built 1991
Annual Tax Amount $2,449
Tax Year 2024
Lot Size 1,589 Sqft
Acres 0.04
Property Description
Step inside to discover new luxury vinyl flooring that flows throughout the home, complementing the modern aesthetic. The open-concept living and dining area on the main level creates an inviting space perfect for entertaining or relaxing. The kitchen has been completely modernized with new cabinets, new appliances, and new countertops making it a chef’s dream.
Upstairs, the primary bedroom offers a private retreat with an ensuite bath, while two additional bedrooms share a well-appointed hall bath. Each room is enhanced with new carpet, providing comfort and style.
The walkout lower level is designed for cozy gatherings, featuring a beautiful wood-burning fireplace in the family room and direct access to the backyard, ideal for indoor-outdoor living. Step out onto the large deck, perfect for outdoor entertaining or enjoying a quiet evening under the stars.
Additional highlights include a brand-new roof and two assigned parking spaces for your convenience. Don't miss out on the opportunity to make this meticulously updated townhouse your new home. Schedule a tour today and experience all this property has to offer!
Location
State MD
County Baltimore
Zoning R
Rooms
Basement Connecting Stairway, Outside Entrance, Fully Finished, Walkout Level
Interior
Interior Features Kitchen - Table Space, Dining Area
Hot Water Electric
Heating Heat Pump(s)
Cooling Central A/C
Fireplaces Number 1
Equipment Washer/Dryer Hookups Only, Dishwasher, Disposal, Dryer, Exhaust Fan, Oven/Range - Electric, Refrigerator, Washer
Fireplace Y
Appliance Washer/Dryer Hookups Only, Dishwasher, Disposal, Dryer, Exhaust Fan, Oven/Range - Electric, Refrigerator, Washer
Heat Source Electric
Exterior
Water Access N
Accessibility None
Garage N
Building
Story 3
Foundation Permanent
Sewer Public Sewer
Water Public
Architectural Style Traditional
Level or Stories 3
Additional Building Above Grade, Below Grade
New Construction N
Schools
School District Baltimore County Public Schools
Others
Pets Allowed Y
Senior Community No
Tax ID 04042100002267
Ownership Fee Simple
SqFt Source Assessor
Acceptable Financing Cash, Conventional, FHA, VA
Listing Terms Cash, Conventional, FHA, VA
Financing Cash,Conventional,FHA,VA
Special Listing Condition Standard
Pets Description No Pet Restrictions

GET MORE INFORMATION

Associate Broker / Realtor | Lic# MD: 610015 | DC:SP98369045






