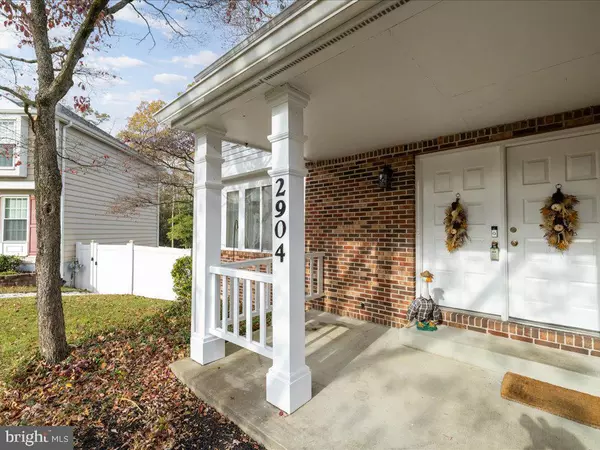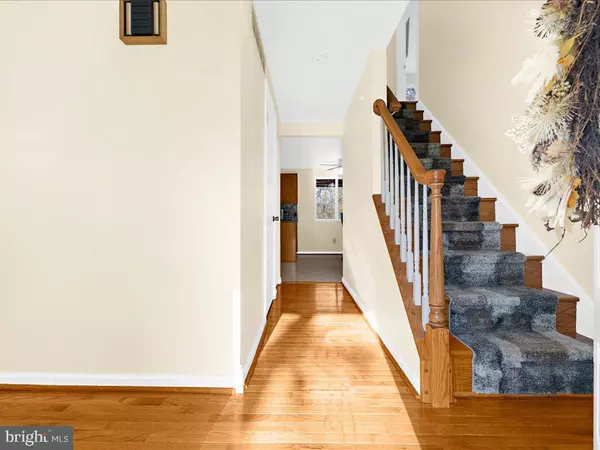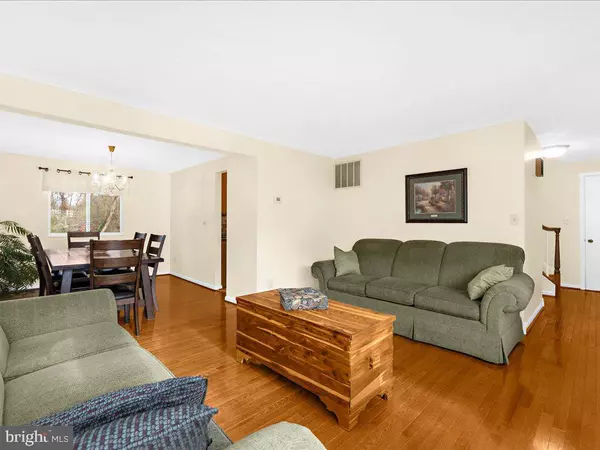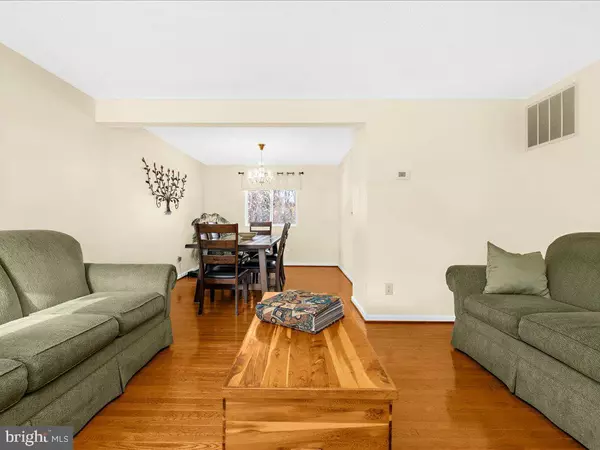4 Beds
3 Baths
1,850 SqFt
4 Beds
3 Baths
1,850 SqFt
Key Details
Property Type Single Family Home
Sub Type Detached
Listing Status Under Contract
Purchase Type For Sale
Square Footage 1,850 sqft
Price per Sqft $305
Subdivision Chesterfield
MLS Listing ID MDAA2097602
Style Colonial
Bedrooms 4
Full Baths 2
Half Baths 1
HOA Fees $124/qua
HOA Y/N Y
Abv Grd Liv Area 1,850
Originating Board BRIGHT
Year Built 1987
Annual Tax Amount $4,425
Tax Year 2024
Lot Size 7,905 Sqft
Acres 0.18
Property Description
Key Features:
$10,000 in closing help.
Spacious Interior: The inviting floor plan features a living room and a formal dining area, perfect for entertaining. A cozy family room for relaxing and making memories.
Well-Appointed Kitchen: The eat-in kitchen includes ample cabinetry, and modern appliances, offering plenty of space for meal prep and family meals.
Generous Bedrooms: The second floor boasts four spacious bedrooms, including a primary suite with an en-suite bath and larger closet.
Additional Bathrooms: A full bath serves the secondary bedrooms, and a convenient half bath is located on the main level.
Back Deck and Scenic Views: Step outside to your private back deck, an excellent space for outdoor dining or simply enjoying the peaceful view of the wooded area that borders the property.
Attached Two-Car Garage: The home features an attached two-car garage with plenty of storage space and direct access to the home.
Finished Basement: The basement area is mostly finished and has a added bonus room.
Quiet and Private Setting: Nestled in a peaceful neighborhood, the home backs to serene woods, providing a tranquil retreat just minutes from shopping, dining, and local amenities.
Location & Community:
Located in the heart of Pasadena, this home is just a short drive to major routes, shopping centers, and parks. With easy access to everything you need, you can enjoy the best of suburban living while being close to all the conveniences of city life.
Don't miss out on the opportunity to own this gorgeous Colonial home in a fantastic location. Schedule your private showing today!
Location
State MD
County Anne Arundel
Zoning R5
Rooms
Basement Partially Finished
Interior
Hot Water Electric
Heating Heat Pump(s)
Cooling Central A/C
Fireplace N
Heat Source Electric
Exterior
Parking Features Inside Access
Garage Spaces 2.0
Water Access N
View Trees/Woods
Accessibility None
Attached Garage 2
Total Parking Spaces 2
Garage Y
Building
Story 2
Foundation Other
Sewer Public Sewer
Water Public
Architectural Style Colonial
Level or Stories 2
Additional Building Above Grade, Below Grade
New Construction N
Schools
School District Anne Arundel County Public Schools
Others
Senior Community No
Tax ID 020319090043890
Ownership Fee Simple
SqFt Source Assessor
Special Listing Condition Standard

GET MORE INFORMATION
Associate Broker / Realtor | Lic# MD: 610015 | DC:SP98369045






