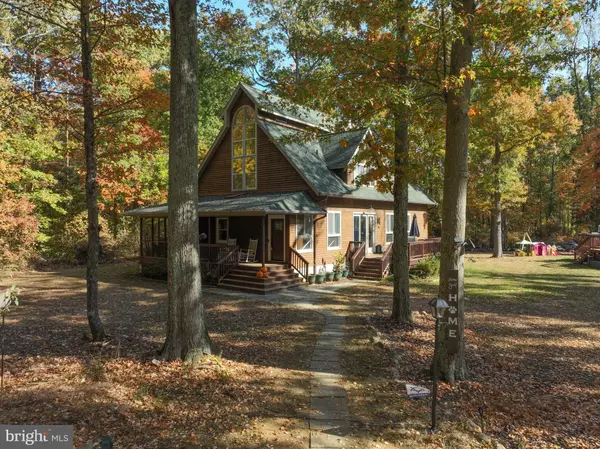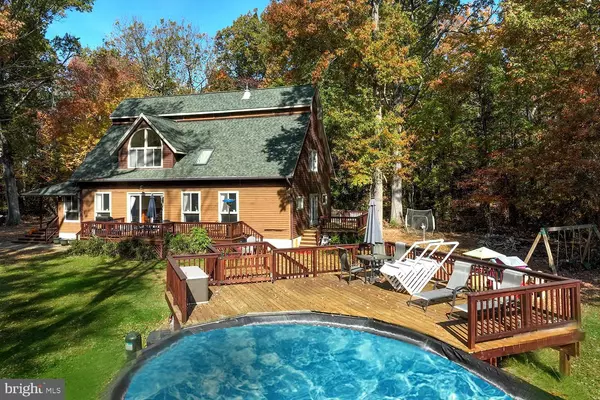
6 Beds
3 Baths
3,236 SqFt
6 Beds
3 Baths
3,236 SqFt
Key Details
Property Type Single Family Home
Sub Type Detached
Listing Status Under Contract
Purchase Type For Sale
Square Footage 3,236 sqft
Price per Sqft $200
Subdivision None Available
MLS Listing ID MDAA2096998
Style Craftsman
Bedrooms 6
Full Baths 2
Half Baths 1
HOA Y/N N
Abv Grd Liv Area 3,236
Originating Board BRIGHT
Year Built 1985
Annual Tax Amount $4,535
Tax Year 2021
Lot Size 1.600 Acres
Acres 1.6
Property Description
Location
State MD
County Anne Arundel
Zoning R1
Rooms
Other Rooms Living Room, Primary Bedroom, Bedroom 2, Bedroom 3, Bedroom 4, Bedroom 5, Kitchen, Family Room, Bedroom 1, Great Room, Bathroom 1, Half Bath, Screened Porch
Main Level Bedrooms 1
Interior
Interior Features Combination Dining/Living, Primary Bath(s), Upgraded Countertops, Wood Floors, Floor Plan - Open, Entry Level Bedroom, Exposed Beams, Ceiling Fan(s), Pantry, Skylight(s), Water Treat System, Central Vacuum
Hot Water Electric
Heating Wood Burn Stove, Forced Air, Heat Pump(s)
Cooling Geothermal, Ductless/Mini-Split, Central A/C, Ceiling Fan(s), Heat Pump(s)
Flooring Solid Hardwood, Partially Carpeted
Fireplaces Number 1
Fireplaces Type Free Standing, Wood
Inclusions RANGE, REFRIGERATOR, DISHWASHER, MICROWAVE, WASHER DRYER
Equipment Dishwasher, Central Vacuum, Dryer, Refrigerator, Oven/Range - Gas, Washer, Water Conditioner - Owned, Built-In Microwave, Freezer
Fireplace Y
Window Features Double Pane,Skylights
Appliance Dishwasher, Central Vacuum, Dryer, Refrigerator, Oven/Range - Gas, Washer, Water Conditioner - Owned, Built-In Microwave, Freezer
Heat Source Geo-thermal
Laundry Main Floor
Exterior
Exterior Feature Deck(s), Porch(es)
Fence Partially
Waterfront N
Water Access Y
Water Access Desc Canoe/Kayak
View Trees/Woods
Roof Type Architectural Shingle
Street Surface Black Top
Accessibility 32\"+ wide Doors
Porch Deck(s), Porch(es)
Road Frontage Road Maintenance Agreement, Private
Garage N
Building
Lot Description Partly Wooded
Story 2
Foundation Crawl Space
Sewer Public Sewer
Water Well
Architectural Style Craftsman
Level or Stories 2
Additional Building Above Grade, Below Grade
Structure Type Cathedral Ceilings,9'+ Ceilings,Beamed Ceilings,2 Story Ceilings,Dry Wall,Paneled Walls
New Construction N
Schools
Elementary Schools Shady Side
Middle Schools Southern
High Schools Southern
School District Anne Arundel County Public Schools
Others
Pets Allowed Y
Senior Community No
Tax ID 020700005279000
Ownership Fee Simple
SqFt Source Estimated
Security Features Electric Alarm
Acceptable Financing Conventional, Cash, Assumption
Listing Terms Conventional, Cash, Assumption
Financing Conventional,Cash,Assumption
Special Listing Condition Standard
Pets Description Number Limit

GET MORE INFORMATION

Associate Broker / Realtor | Lic# MD: 610015 | DC:SP98369045






