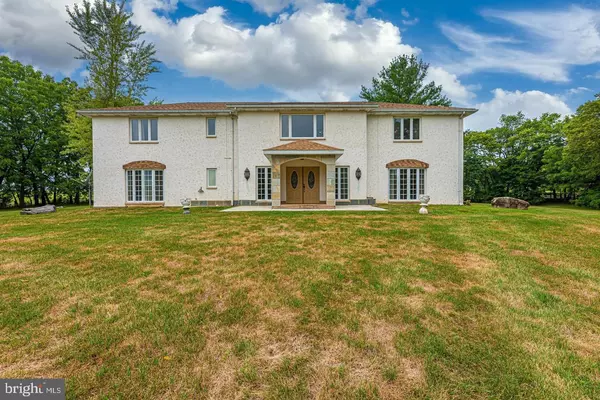5 Beds
4 Baths
4,456 SqFt
5 Beds
4 Baths
4,456 SqFt
Key Details
Property Type Single Family Home
Sub Type Detached
Listing Status Active
Purchase Type For Sale
Square Footage 4,456 sqft
Price per Sqft $168
Subdivision Antietam Farmettes
MLS Listing ID MDWA2024122
Style Contemporary
Bedrooms 5
Full Baths 4
HOA Fees $500/ann
HOA Y/N Y
Abv Grd Liv Area 4,456
Originating Board BRIGHT
Year Built 1981
Annual Tax Amount $4,676
Tax Year 2024
Lot Size 12.810 Acres
Acres 12.81
Property Description
The main level offers 3 spacious bedrooms, 2 full baths, a grand living and dining area, a gourmet kitchen, and a versatile bonus room. The primary suite is a true retreat, with sweeping views of the pasture, crop fields, and the neighboring farm—perfect for enjoying the beauty of nature.
Upstairs, the layout provides privacy and comfort, ideal for family members or guests. Two large bedrooms each feature their own en-suite bath and expansive closets. The open common area on this floor is perfect for relaxing, entertaining, or simply taking in the peaceful surroundings.
Outside, the property includes 2.5 fully fenced acres around the home, plus an additional 2.5 acres of pasture. A large barn provides plenty of space for livestock—no chickens or pigs allowed. This estate combines rural tranquility with modern comfort, offering a serene retreat just minutes from town. Property is being sold as-is.
Location
State MD
County Washington
Zoning A(R)
Rooms
Main Level Bedrooms 3
Interior
Interior Features Kitchen - Eat-In, Primary Bath(s), Wood Floors, Stove - Wood
Hot Water Electric
Heating Central, Heat Pump - Electric BackUp
Cooling Central A/C, Heat Pump(s)
Fireplaces Number 1
Fireplaces Type Wood
Equipment Dishwasher, Disposal, Oven/Range - Electric, Exhaust Fan, Refrigerator
Fireplace Y
Appliance Dishwasher, Disposal, Oven/Range - Electric, Exhaust Fan, Refrigerator
Heat Source Electric
Laundry Hookup
Exterior
Exterior Feature Porch(es)
Parking Features Garage - Front Entry, Garage Door Opener, Additional Storage Area
Garage Spaces 2.0
Fence Board, Wire
Water Access N
Roof Type Architectural Shingle
Accessibility Other
Porch Porch(es)
Total Parking Spaces 2
Garage Y
Building
Lot Description Cleared, Level
Story 2
Foundation Permanent
Sewer Septic Exists
Water Private, Well
Architectural Style Contemporary
Level or Stories 2
Additional Building Above Grade, Below Grade
New Construction N
Schools
Elementary Schools Rockland Woods
Middle Schools Boonsboro
High Schools Boonsboro Sr
School District Washington County Public Schools
Others
Pets Allowed Y
HOA Fee Include Road Maintenance
Senior Community No
Tax ID 2212007795
Ownership Fee Simple
SqFt Source Assessor
Special Listing Condition Standard
Pets Allowed No Pet Restrictions

GET MORE INFORMATION
Associate Broker / Realtor | Lic# MD: 610015 | DC:SP98369045



