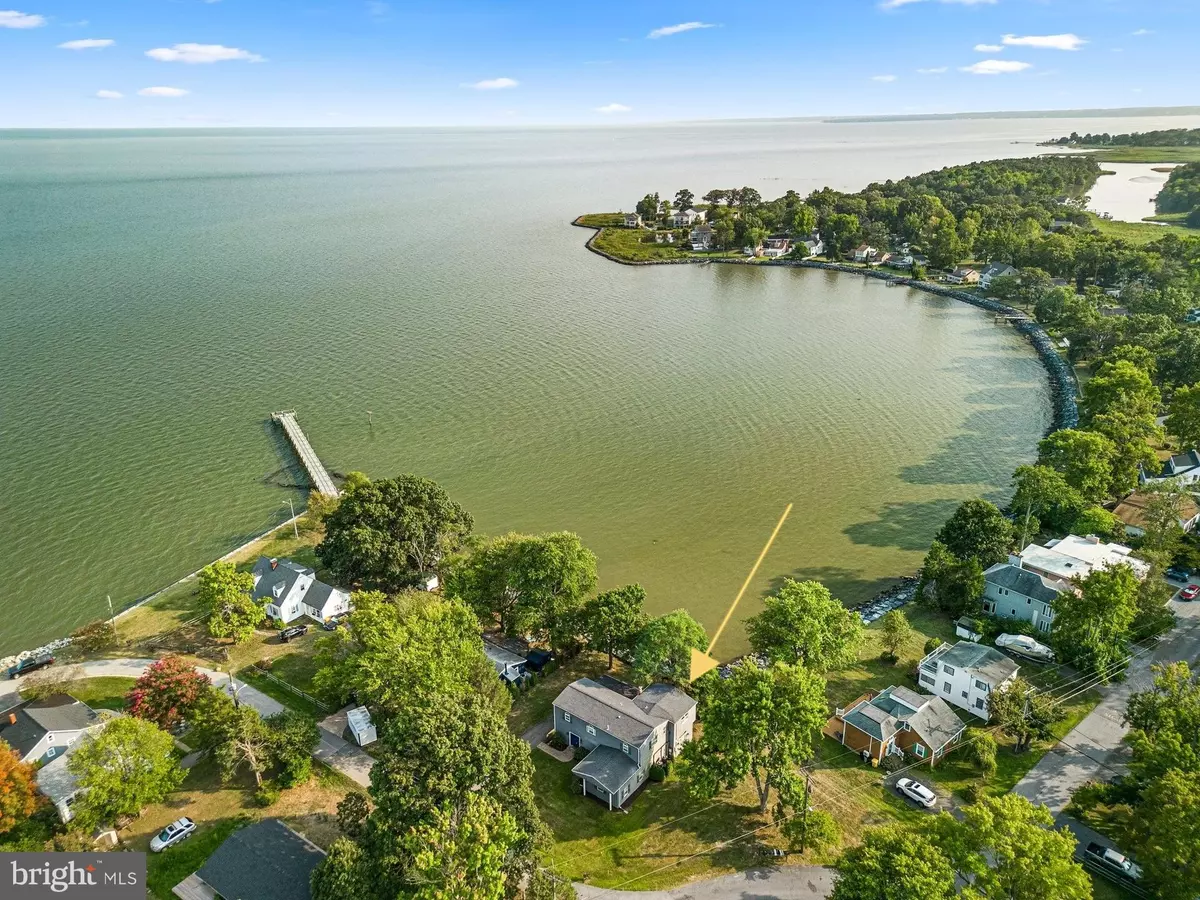
5 Beds
4 Baths
3,084 SqFt
5 Beds
4 Baths
3,084 SqFt
Key Details
Property Type Single Family Home
Sub Type Detached
Listing Status Under Contract
Purchase Type For Sale
Square Footage 3,084 sqft
Price per Sqft $226
Subdivision Columbia Beach
MLS Listing ID MDAA2091094
Style Traditional
Bedrooms 5
Full Baths 3
Half Baths 1
HOA Y/N N
Abv Grd Liv Area 3,084
Originating Board BRIGHT
Year Built 1955
Annual Tax Amount $8,041
Tax Year 2024
Lot Size 8,822 Sqft
Acres 0.2
Property Description
The updated kitchen features granite counters, stainless steel appliances, built-in wine racks, a wine fridge, and a glass subway tile backsplash. The spacious primary bedroom provides stunning Bay views, a walk-in closet, and a renovated ensuite bathroom with a soaking tub, dual sinks, and a stand-up shower. Additional updates include custom window treatments in the living room, a new water softener, and a recently converted gas fireplace—perfect for cool weather.
The home offers two bedrooms on the first floor and three bedrooms on the second floor, including the master suite. Renovated in 2014, the house saw the addition of a second floor and expanded living area, making it one of the biggest lots in the neighborhood.
Outside, there's ample off-street parking for multiple vehicles. The historic gated community of Columbia Beach offers a large waterfront park with a playground, basketball and tennis courts, a pier, and a boat launch—all within blocks of Depriest and with no HOA! This bayfront home is conveniently located near quaint antique shops, Franklin Point State Park, Discovery Village boat ramp, numerous local marinas, South County Cafe, and waterfront dining options such as Dockside Restaurant and Pirate's Cove. You can reach DC or Baltimore in less than an hour, and Annapolis or Bowie in under 30 minutes. Home is being sold 'as-is.'
Location
State MD
County Anne Arundel
Zoning R2
Rooms
Main Level Bedrooms 2
Interior
Interior Features Breakfast Area, Ceiling Fan(s), Dining Area, Entry Level Bedroom, Family Room Off Kitchen, Floor Plan - Traditional, Kitchen - Gourmet, Kitchen - Table Space, Primary Bath(s), Recessed Lighting
Hot Water Electric
Heating Heat Pump(s)
Cooling Central A/C
Flooring Luxury Vinyl Plank
Fireplaces Number 1
Equipment Built-In Microwave, Dishwasher, Disposal, Dryer, Icemaker, Refrigerator, Stainless Steel Appliances, Stove, Washer
Fireplace Y
Appliance Built-In Microwave, Dishwasher, Disposal, Dryer, Icemaker, Refrigerator, Stainless Steel Appliances, Stove, Washer
Heat Source Electric
Laundry Has Laundry
Exterior
Garage Spaces 3.0
Waterfront Y
Water Access N
View Bay, Panoramic, Water
Roof Type Architectural Shingle
Accessibility Level Entry - Main
Total Parking Spaces 3
Garage N
Building
Story 2
Foundation Permanent, Other
Sewer Public Sewer
Water Well
Architectural Style Traditional
Level or Stories 2
Additional Building Above Grade, Below Grade
Structure Type Dry Wall
New Construction N
Schools
Elementary Schools Shady Side
Middle Schools Southern
High Schools Southern
School District Anne Arundel County Public Schools
Others
Senior Community No
Tax ID 020715602434595
Ownership Fee Simple
SqFt Source Assessor
Special Listing Condition Standard

GET MORE INFORMATION

Associate Broker / Realtor | Lic# MD: 610015 | DC:SP98369045






