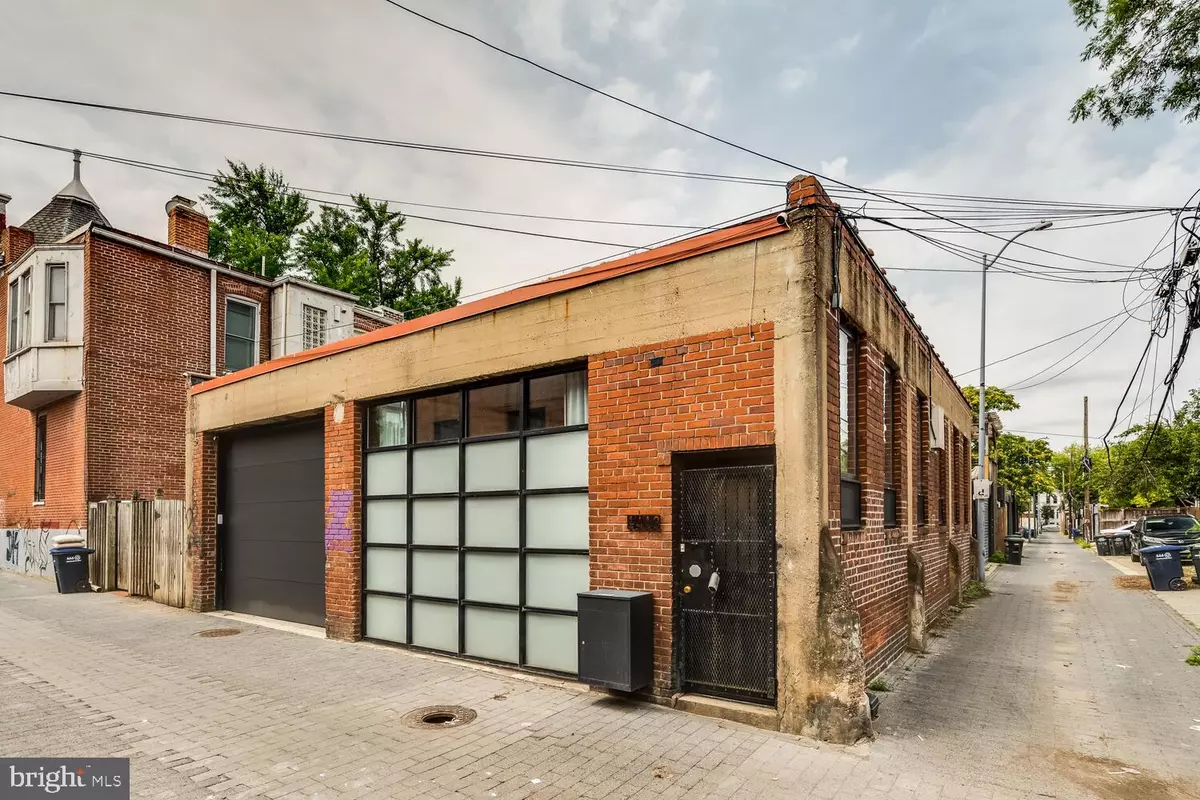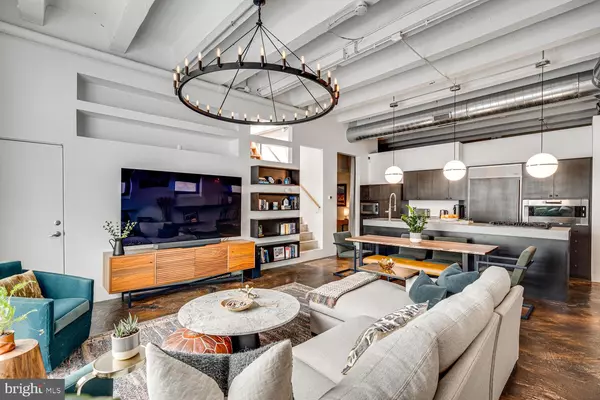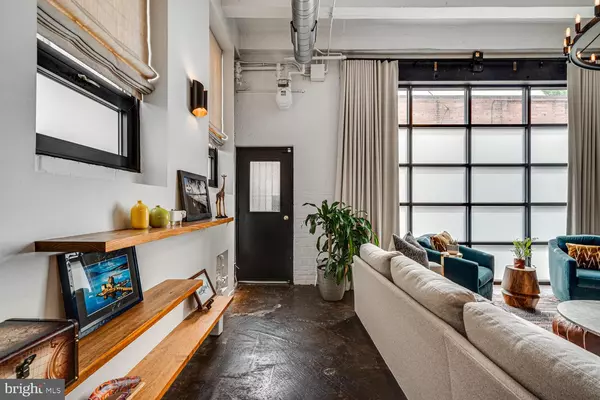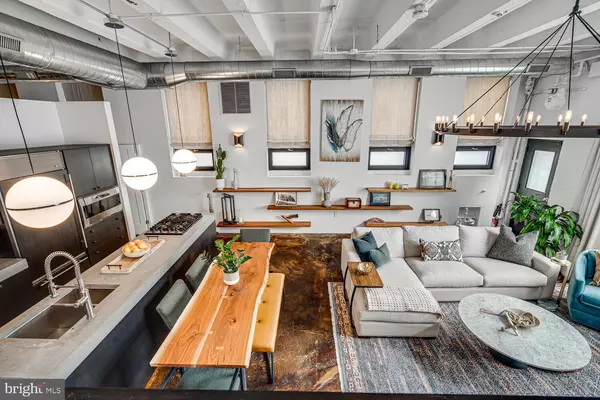2 Beds
2 Baths
1,250 SqFt
2 Beds
2 Baths
1,250 SqFt
Key Details
Property Type Single Family Home
Sub Type Detached
Listing Status Active
Purchase Type For Sale
Square Footage 1,250 sqft
Price per Sqft $1,076
Subdivision Logan Circle
MLS Listing ID DCDC2151404
Style Carriage House
Bedrooms 2
Full Baths 2
HOA Y/N N
Abv Grd Liv Area 1,250
Originating Board BRIGHT
Year Built 1900
Annual Tax Amount $8,858
Tax Year 2023
Lot Size 1,425 Sqft
Acres 0.03
Property Sub-Type Detached
Property Description
The open concept living kitchen dining area has banks of windows providing abundant natural light as well as new impressive lighting and numerous built-ins & shelving designs. The space flows well to the upstairs loft/study, primary bedroom suite, second bedroom/den and full bath. Sub-Zero, Miele and Viking brand appliances outfit the elegant kitchen lined with custom cabinetry and a generous island. Concrete floors are throughout the main level. The luxurious primary suite has 2 closet areas, more built-ins, a modern 2 sink stone trough and handsome, large stone "wet room" with double showers and beautiful soaking tub. The second bedroom can serve as a small den when the murphy bed is up. The second full bath has lovely tile & stone finishings and full size washer dryer. Up the stairs to the loft, which is currently used as an office , you will find the home's systems ( tankless water heater & new HVAC) tucked away perfectly as well as the ladder to the skylight access to the rooftop garden and terrace. Pop up there and take it all in!
No sharing walls in this detached home. No staircases to navigate to the front door or street parking woes.
Walk out the door to all that this beautiful & charming neighborhood offers - shopping, grocery, fine dining, gyms, salons, beer & wine bars, entertainment as well as commuter lines (bus and metro) plus easy access to all the famous DC tourist, govt buildings, doings, buzz & history.
1413R Swann offers luxury, location and all the comforts & conveniences of home in one of the most sophisticated, capital cities of the world .... or perhaps it could be a smart investment as a second home when you need your "city living fix" or are often in DC for work?
See improvements & system info in docs section. 2023-2024 -- new HVAC system, lighting, garage door, skylight, loft flooring, metal mailbox, house number & interior ceiling modifications. Home is well loved/maintained and move-in ready!
Location
State DC
County Washington
Zoning PER DC RECORDS
Direction North
Rooms
Other Rooms Living Room, Primary Bedroom, Bedroom 2, Kitchen, Loft, Primary Bathroom
Main Level Bedrooms 2
Interior
Interior Features Built-Ins, Combination Dining/Living, Combination Kitchen/Dining, Dining Area, Entry Level Bedroom, Exposed Beams, Floor Plan - Open, Kitchen - Gourmet, Kitchen - Island, Pantry, Primary Bath(s), Bathroom - Soaking Tub, Bathroom - Stall Shower, Window Treatments
Hot Water Natural Gas
Heating Forced Air
Cooling Central A/C
Flooring Concrete
Equipment Built-In Microwave, Cooktop, Dishwasher, Disposal, Oven/Range - Gas, Refrigerator, Stainless Steel Appliances, Washer/Dryer Stacked
Fireplace N
Window Features Double Hung,Double Pane,Screens
Appliance Built-In Microwave, Cooktop, Dishwasher, Disposal, Oven/Range - Gas, Refrigerator, Stainless Steel Appliances, Washer/Dryer Stacked
Heat Source Natural Gas
Laundry Has Laundry, Main Floor
Exterior
Exterior Feature Roof, Terrace
Parking Features Additional Storage Area, Covered Parking, Garage - Side Entry, Garage Door Opener, Inside Access, Oversized
Garage Spaces 1.0
Utilities Available Cable TV Available, Electric Available, Natural Gas Available, Sewer Available, Water Available
Water Access N
View City
Accessibility None
Porch Roof, Terrace
Attached Garage 1
Total Parking Spaces 1
Garage Y
Building
Story 2
Foundation Brick/Mortar, Slab
Sewer Public Sewer
Water Public
Architectural Style Carriage House
Level or Stories 2
Additional Building Above Grade, Below Grade
Structure Type Beamed Ceilings,9'+ Ceilings,High
New Construction N
Schools
School District District Of Columbia Public Schools
Others
Pets Allowed Y
Senior Community No
Tax ID 0206//0826
Ownership Fee Simple
SqFt Source Estimated
Security Features Main Entrance Lock
Special Listing Condition Standard
Pets Allowed No Pet Restrictions

GET MORE INFORMATION
Associate Broker / Realtor | Lic# MD: 610015 | DC:SP98369045






