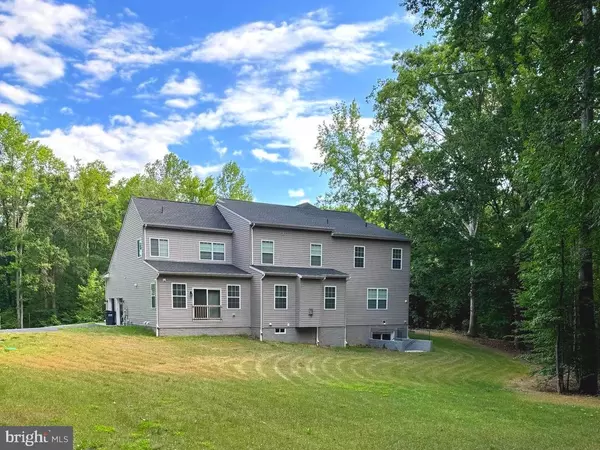
5 Beds
4 Baths
4,644 SqFt
5 Beds
4 Baths
4,644 SqFt
Key Details
Property Type Single Family Home
Sub Type Detached
Listing Status Active
Purchase Type For Sale
Square Footage 4,644 sqft
Price per Sqft $190
Subdivision Inverness
MLS Listing ID MDCH2033860
Style Colonial
Bedrooms 5
Full Baths 3
Half Baths 1
HOA Fees $425/ann
HOA Y/N Y
Abv Grd Liv Area 4,644
Originating Board BRIGHT
Year Built 2022
Annual Tax Amount $9,185
Tax Year 2024
Lot Size 1.706 Acres
Acres 1.71
Property Description
Stunning Custom Home. Spacious home with 4644 sq ft above grade.
This nearly new home, just 2 years young, offers 5 bedrooms and 3.5 baths, including a specially modified in-law suite on the main level, perfect for accessibility needs.
Main Level In-Law Suite: A spacious 17x22 room with custom accessibility modifications ensures comfort and convenience for multi-generational living.
Owner’s Suite: Indulge in the luxurious owner’s suite, featuring a serene sitting room, a freestanding tub, two separate vanities, a tiled shower, and a private water closet.
Custom Upgrades Throughout: Every detail has been carefully considered, from upgraded flooring, stairs, and lighting to premium countertops, cabinets, and fixtures. Structural customizations, brick exterior accents, and a cozy fireplace enhance the home’s appeal.
Gourmet Kitchen: The heart of the home boasts a gourmet kitchen with quartz countertops, double ovens, and upgraded appliances. Enjoy meals in the bright and airy morning room just off the kitchen.
Spacious Bedrooms and Natural Light: Oversized bedrooms provide ample space for family and guests, while large windows throughout the home flood the space with natural light.
Private and Expansive Lot: Situated on 1.7 acres at the end of a private lane, this home offers unparalleled privacy, bordered by open space. The 2-car side-load garage adds convenience and curb appeal.
Unfinished Basement: The expansive unfinished basement presents an opportunity to customize and add significant value to the property.
VA Assumable Loan: This home features a 5.125% VA assumable loan, offering significant savings compared to today’s higher rates for eligible buyers.
This exceptional home is a rare find. Schedule your private tour today and experience the perfect blend of luxury, privacy, and modern living!
Location
State MD
County Charles
Zoning AC
Rooms
Basement Daylight, Partial
Main Level Bedrooms 1
Interior
Hot Water Electric
Heating Heat Pump(s)
Cooling Heat Pump(s)
Flooring Carpet, Ceramic Tile, Luxury Vinyl Plank
Fireplaces Number 1
Fireplace Y
Heat Source Electric
Exterior
Garage Garage - Side Entry
Garage Spaces 2.0
Waterfront N
Water Access N
Roof Type Architectural Shingle
Accessibility None
Attached Garage 2
Total Parking Spaces 2
Garage Y
Building
Lot Description Backs to Trees, Private
Story 3
Foundation Concrete Perimeter
Sewer On Site Septic
Water Well
Architectural Style Colonial
Level or Stories 3
Additional Building Above Grade, Below Grade
New Construction N
Schools
School District Charles County Public Schools
Others
Senior Community No
Tax ID 0908354702
Ownership Fee Simple
SqFt Source Assessor
Acceptable Financing Assumption, Conventional, Cash, FHA, VA, USDA
Listing Terms Assumption, Conventional, Cash, FHA, VA, USDA
Financing Assumption,Conventional,Cash,FHA,VA,USDA
Special Listing Condition Standard

GET MORE INFORMATION

Associate Broker / Realtor | Lic# MD: 610015 | DC:SP98369045






