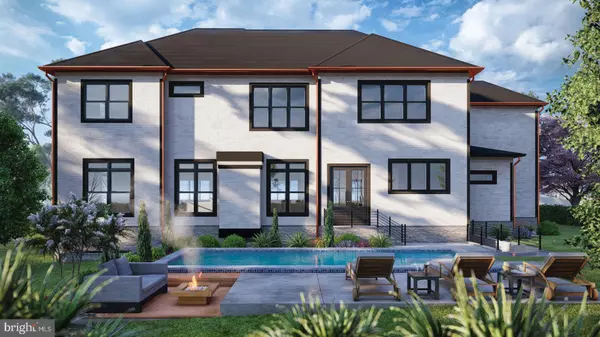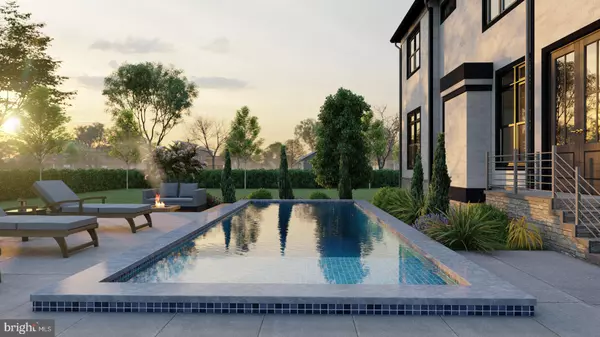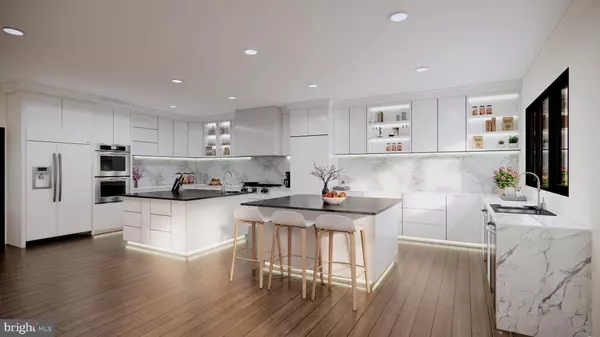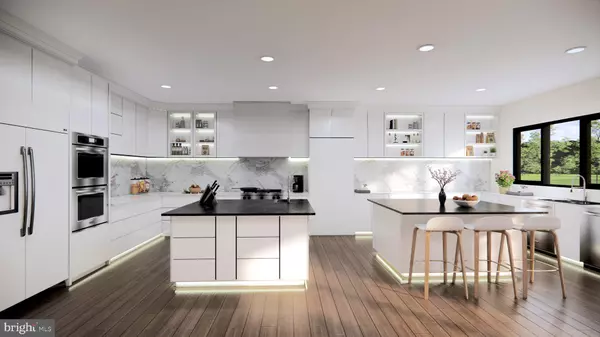6 Beds
8 Baths
7,300 SqFt
6 Beds
8 Baths
7,300 SqFt
Key Details
Property Type Single Family Home
Sub Type Detached
Listing Status Under Contract
Purchase Type For Sale
Square Footage 7,300 sqft
Price per Sqft $355
Subdivision Chesterbrook Gardens
MLS Listing ID VAFX2172734
Style Transitional
Bedrooms 6
Full Baths 7
Half Baths 1
HOA Y/N N
Abv Grd Liv Area 5,500
Originating Board BRIGHT
Year Built 2024
Annual Tax Amount $9,451
Tax Year 2024
Lot Size 10,100 Sqft
Acres 0.23
Property Description
Beyond being just a home, The Ivy commits to high-performance eco-friendly living with luxury features like quartz countertops, wide plank hardwood floors, and top-notch appliances. Inside, you are greeted by a spacious two-story foyer leading into a bright interior crafted for elegance and comfort. Celebrate in the dining room with bay windows, or find productivity in the well-lit home office.
The kitchen is a chef's dream, boasting dual islands and a secret pantry, next to a great room perfect for relaxation. A first-floor guest suite offers privacy and indulgence for visitors. Upstairs, find four large bedrooms, each with private baths, including a lavish Owner's Suite with a huge closet. The flexible Evening Lounge caters to various family needs.
The walk-up basement lights up with an extra bedroom, gym space, and a large recreation area for endless entertainment possibilities. Located in the heart of McLean, Chesterbrook Gardens offers superb schools and a swift commute to Washington DC.
Embrace luxury and personalization with August Homes and make The Ivy your dream home. Contact the listing agent for more information, to walk the lot, or meet with the builder.
Location
State VA
County Fairfax
Zoning 130
Rooms
Basement Full, Walkout Level
Main Level Bedrooms 1
Interior
Interior Features Bar, Breakfast Area, Built-Ins, Butlers Pantry, Combination Kitchen/Living, Entry Level Bedroom, Family Room Off Kitchen, Floor Plan - Open, Kitchen - Gourmet, Kitchen - Island, Pantry, Primary Bath(s), Recessed Lighting, Walk-in Closet(s), Wet/Dry Bar, Wood Floors
Hot Water Natural Gas
Heating Central, Energy Star Heating System, Heat Pump(s)
Cooling Central A/C, Energy Star Cooling System, Multi Units
Fireplaces Number 1
Fireplace Y
Heat Source Natural Gas
Exterior
Parking Features Garage - Front Entry, Garage Door Opener, Inside Access
Garage Spaces 4.0
Water Access N
Accessibility Other
Attached Garage 2
Total Parking Spaces 4
Garage Y
Building
Story 3
Foundation Slab
Sewer Public Sewer
Water Public
Architectural Style Transitional
Level or Stories 3
Additional Building Above Grade, Below Grade
New Construction Y
Schools
School District Fairfax County Public Schools
Others
Senior Community No
Tax ID 0402 13 0036
Ownership Fee Simple
SqFt Source Assessor
Special Listing Condition Standard

GET MORE INFORMATION
Associate Broker / Realtor | Lic# MD: 610015 | DC:SP98369045






