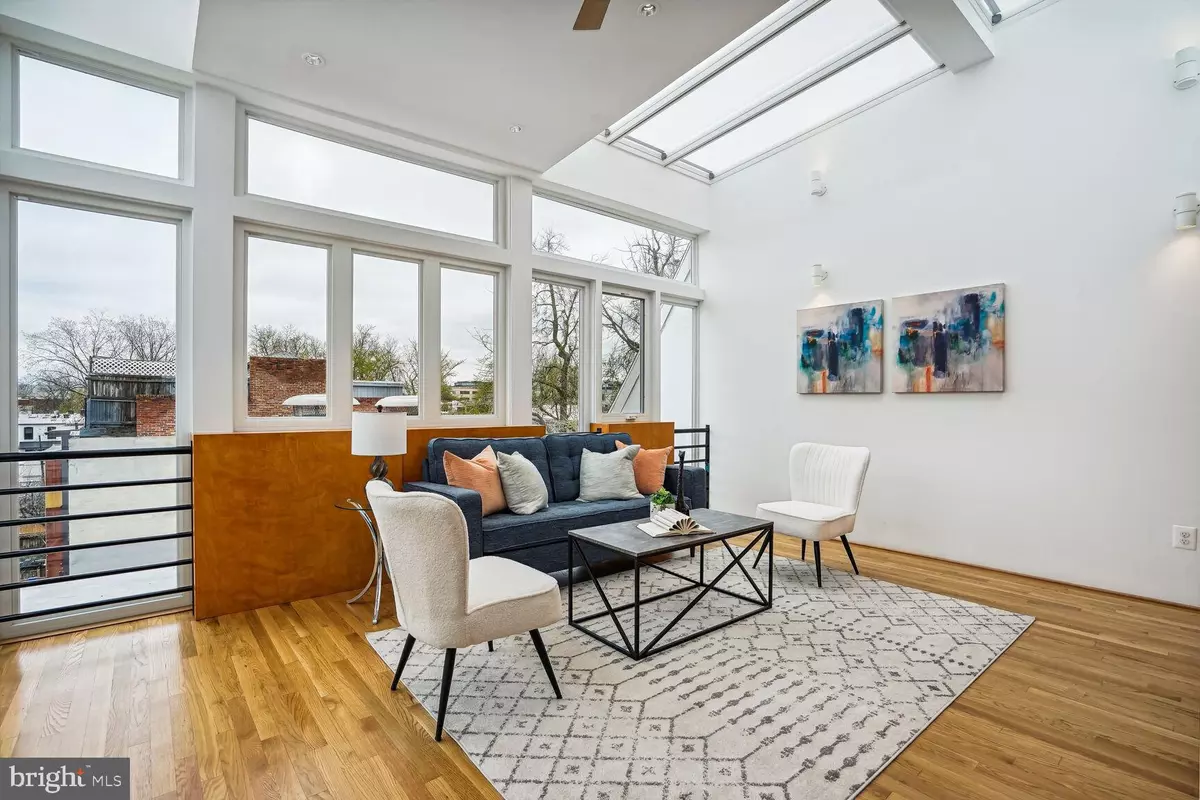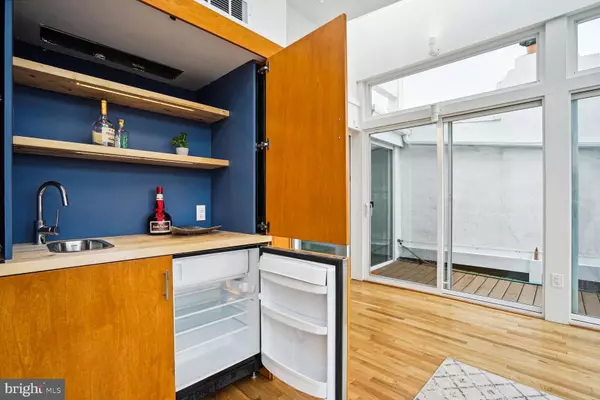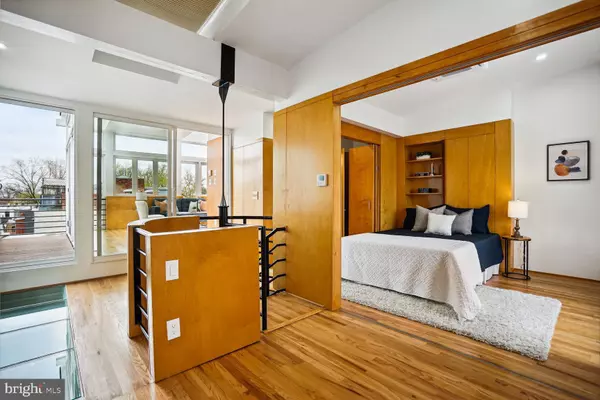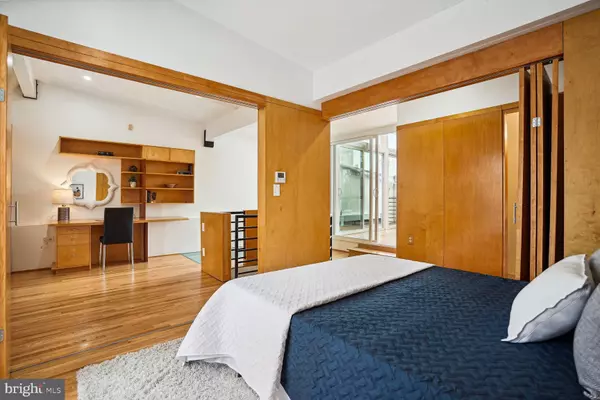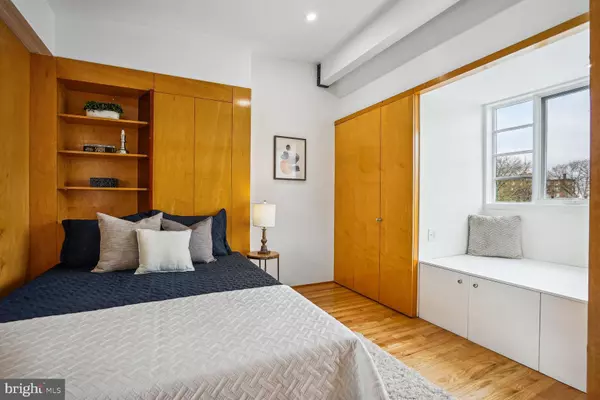3 Beds
4 Baths
2,902 SqFt
3 Beds
4 Baths
2,902 SqFt
Key Details
Property Type Condo
Sub Type Condo/Co-op
Listing Status Active
Purchase Type For Sale
Square Footage 2,902 sqft
Price per Sqft $575
Subdivision Dupont East
MLS Listing ID DCDC2133830
Style Contemporary,Victorian
Bedrooms 3
Full Baths 3
Half Baths 1
Condo Fees $130/mo
HOA Y/N N
Abv Grd Liv Area 2,902
Originating Board BRIGHT
Year Built 1920
Annual Tax Amount $8,236
Tax Year 2024
Property Description
The main level boasts expansive open spaces, featuring a contemporary eat-in kitchen, formal dining room, and living room with a fireplace and balcony are ideal for both daily living and entertaining guests in style.
The private garden area leads to the secure and gated one car parking with alley access to Swann Street.
Located in the heart of the vibrant Dupont neighborhood, you will experience easy access to restaurants, grocery markets, shops and more. The iron gated and meticulously landscaped garden walkway greets and guides you to the main entrance of this stunning contemporary townhome.
Welcome to 1823 16th Street, where luxury and convenience converge to offer one of Washington's premier addresses for city living.
Location
State DC
County Washington
Zoning RESIDENTIAL
Direction West
Rooms
Other Rooms Living Room, Dining Room, Primary Bedroom, Bedroom 2, Kitchen, Foyer, Study, Laundry, Solarium, Bathroom 2, Primary Bathroom, Half Bath
Interior
Interior Features Wood Floors, Spiral Staircase, Skylight(s), Recessed Lighting, Pantry, Kitchen - Gourmet, Kitchen - Island, Kitchen - Table Space, Floor Plan - Traditional, Formal/Separate Dining Room
Hot Water Electric
Heating Central
Cooling Central A/C
Flooring Hardwood
Fireplaces Number 1
Fireplaces Type Wood, Screen
Equipment Built-In Range, Dishwasher, Disposal, Dryer, Dryer - Electric, Exhaust Fan, Oven - Single, Oven/Range - Gas, Range Hood, Refrigerator, Washer, Water Heater
Fireplace Y
Window Features Casement,Skylights,Sliding
Appliance Built-In Range, Dishwasher, Disposal, Dryer, Dryer - Electric, Exhaust Fan, Oven - Single, Oven/Range - Gas, Range Hood, Refrigerator, Washer, Water Heater
Heat Source Electric, Natural Gas
Laundry Has Laundry, Upper Floor
Exterior
Exterior Feature Balconies- Multiple
Garage Spaces 1.0
Parking On Site 1
Fence Wood, Wrought Iron, Fully
Utilities Available Natural Gas Available, Electric Available
Amenities Available None
Water Access N
View Street
Roof Type Metal,Rubber
Accessibility None
Porch Balconies- Multiple
Total Parking Spaces 1
Garage N
Building
Lot Description Landscaping, Rear Yard, Secluded, Vegetation Planting
Story 4
Foundation Other
Sewer Public Sewer
Water Public
Architectural Style Contemporary, Victorian
Level or Stories 4
Additional Building Above Grade, Below Grade
New Construction N
Schools
School District District Of Columbia Public Schools
Others
Pets Allowed Y
HOA Fee Include Ext Bldg Maint
Senior Community No
Tax ID 0191//2010
Ownership Condominium
Horse Property N
Special Listing Condition Standard
Pets Allowed Case by Case Basis

GET MORE INFORMATION
Associate Broker / Realtor | Lic# MD: 610015 | DC:SP98369045

