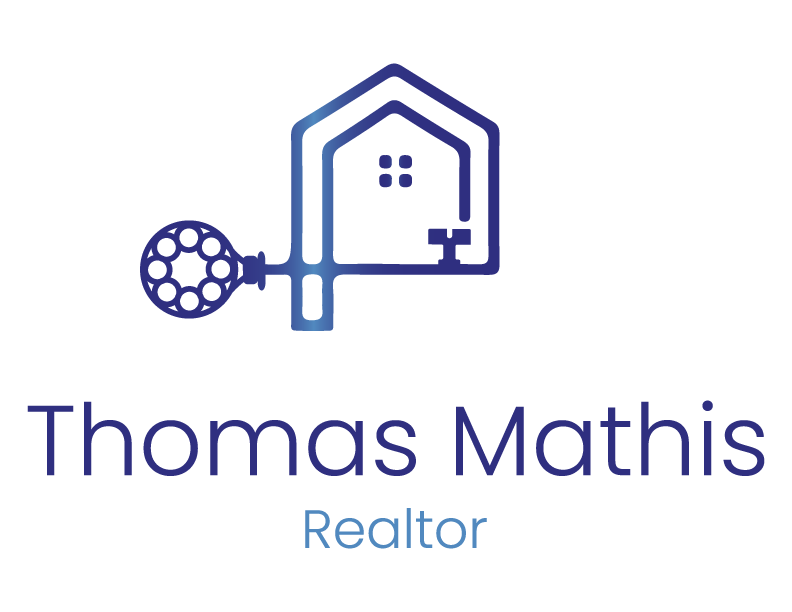

286 ALLUVIUM DR Active Save Request In-Person Tour Request Virtual Tour
Laurel,MD 20724
Key Details
Property Type Townhouse
Sub Type Interior Row/Townhouse
Listing Status Active
Purchase Type For Sale
Square Footage 2,452 sqft
Price per Sqft $276
Subdivision Watershed
MLS Listing ID MDAA2105054
Style Traditional
Bedrooms 3
Full Baths 3
Half Baths 1
HOA Fees $114/mo
HOA Y/N Y
Abv Grd Liv Area 2,452
Originating Board BRIGHT
Year Built 2024
Available Date 2025-04-03
Annual Tax Amount $5,312
Tax Year 2024
Lot Size 1,716 Sqft
Acres 0.04
Lot Dimensions 0.00 x 0.00
Property Sub-Type Interior Row/Townhouse
Property Description
This is a rare opportunity to own a luxury, energy efficient, Bluemont model Craftmark townhome in the sought-after Watershed neighborhood!! These townhomes are no longer being built, making this a truly unique find. With over $12,000 in upgrades—including plantation shutters, Maytag washer & dryer, garage shelving, backyard stone hardscaping, mantel, and a fireplace heat circulation fan—this home is better than new!
Enjoy the amazing open floor plan on the main level that showcases a designer kitchen with a 15 ft oversized island, 42 inch white cabinets, quartz countertops, and Bosch Stainless Steel appliances, including a 5 burner gas cooktop, hood vent, built-in oven and microwave. A coffee and/or wine bar, with wine and beverage cooler, and open glass cabinets completes the space. Beautiful white subway tile backsplash and recessed lighting brighten all under cabinet work areas. The open concept living space flows seamlessly from the living room to the kitchen to the dining room. Enjoy the sunrise from the front of your home; all front windows feature luxury plantation shutters to filter the light and provide additional privacy. Enjoy your morning coffee or afternoon cocktail from the back deck with wooded, private views. Luxury vinyl plank flooring on all levels and oak stairs throughout bring practicality and warmth to this beautiful space.
The top level of the home: features three bedrooms and two full bathrooms, both enhanced by attractive ceramic tile flooring. The primary bedroom is a true retreat, offering a walk-in closet and an en suite primary bathroom. This luxurious space includes a dual sink quartz countertop and a floor-to-ceiling tiled, frameless shower with a convenient bench, creating a spa-like ambiance.
Parking is a breeze with the large front-entry two-car garage, providing easy access to the home's lower level. Here, you'll find a spacious recreation room, an office area, and another full bathroom.
This home enjoys an exceptional location within the community, as it backs directly to the Patuxent National Wildlife Refuge. As the largest coastal plain forest in the greater Baltimore & D.C. metro area, you'll have miles of scenic trails right outside your backyard
The community is conveniently located near Ft Meade, NSA, and the National Business Park, with easy access to major routes 295, 95, 32, and 100. Shopping, dining, and entertainment options are just minutes away.
Don't miss out on this exceptional opportunity!
Location
State MD
County Anne Arundel
Zoning R15
Interior
Hot Water Natural Gas,60+ Gallon Tank
Heating Forced Air
Cooling Central A/C,Zoned
Fireplaces Number 1
Fireplace Y
Heat Source Natural Gas
Exterior
Parking Features Garage - Front Entry
Garage Spaces 2.0
Amenities Available Bike Trail,Club House,Exercise Room,Jog/Walk Path,Pool - Outdoor,Tot Lots/Playground
Water Access N
Accessibility None
Attached Garage 2
Total Parking Spaces 2
Garage Y
Building
Story 3
Foundation Slab
Sewer Public Sewer
Water Public
Architectural Style Traditional
Level or Stories 3
Additional Building Above Grade,Below Grade
New Construction N
Schools
Elementary Schools Brock Bridge
Middle Schools Meade
High Schools Meade
School District Anne Arundel County Public Schools
Others
HOA Fee Include Snow Removal,Trash
Senior Community No
Tax ID 020492090254250
Ownership Fee Simple
SqFt Source Assessor
Special Listing Condition Standard