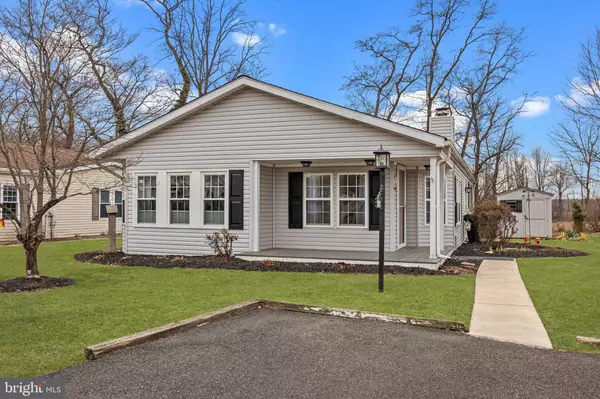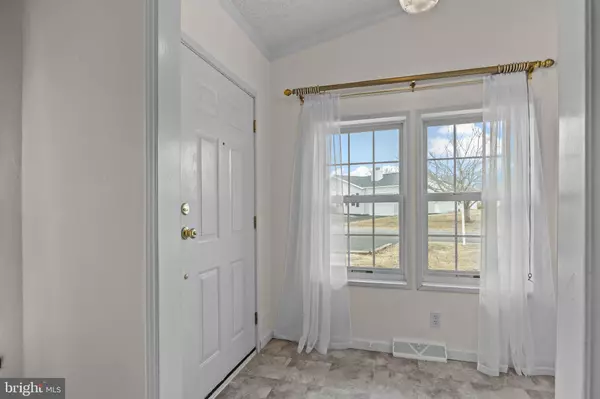2 Beds
2 Baths
1,456 SqFt
2 Beds
2 Baths
1,456 SqFt
OPEN HOUSE
Sun Mar 02, 12:00pm - 2:00pm
Key Details
Property Type Manufactured Home
Sub Type Manufactured
Listing Status Active
Purchase Type For Sale
Square Footage 1,456 sqft
Price per Sqft $223
Subdivision Buckingham Springs
MLS Listing ID PABU2088456
Style Ranch/Rambler
Bedrooms 2
Full Baths 2
HOA Y/N N
Abv Grd Liv Area 1,456
Originating Board BRIGHT
Land Lease Amount 740.0
Land Lease Frequency Monthly
Year Built 1993
Annual Tax Amount $2,550
Tax Year 2024
Lot Dimensions 0.00 x 0.00
Property Sub-Type Manufactured
Property Description
***OPEN HOUSE SUNDAY MARCH 2ND FROM 12PM TO 2PM***
Welcome to this beautiful and well-maintained home in the sought-after Buckingham Springs 55+ community. Nestled in a serene setting that backs to peaceful farmland, this home offers both modern updates and a comfortable lifestyle. As you step inside, you'll be greeted by a spacious living room with vaulted ceilings that create an open and airy atmosphere. A cozy fireplace with an updated mantel serves as the focal point, complemented by built-in, lighted bookcases that add character and functionality. The adjoining dining room is perfect for entertaining or enjoying quiet meals at home. The kitchen has been thoughtfully updated with granite countertops, a subway tile backsplash, and under-cabinet lighting that illuminates the space. The white cabinetry adds a timeless elegance, while modern flooring ties the room together. The breakfast area, complete with built-in cabinetry, is bathed in natural light, making it an ideal spot for casual dining. The spacious primary bedroom suite boasts a walk-in closet, a linen closet, and an en-suite bathroom. The bathroom includes a double sink vanity, ceramic tile flooring, a relaxing soaking tub, and a stall shower with two built-in benches. A second bedroom and full bathroom provide ample space for guests or a home office. Additional highlights include a convenient laundry area with built-in cabinets and direct access to the outdoors, where you'll find a useful outdoor shed for added storage. New flooring in the foyer and laundry room adds to the home's updated appeal. Outside, the extended covered front porch with maintenance-free decking offers a welcoming space to relax and enjoy the tranquil surroundings. This beautiful home combines modern updates, a serene location, and the vibrant lifestyle of the Buckingham Springs community. Schedule your private tour today to see everything this home has to offer.
Location
State PA
County Bucks
Area Buckingham Twp (10106)
Zoning MHP
Rooms
Main Level Bedrooms 2
Interior
Interior Features Bathroom - Soaking Tub, Breakfast Area, Carpet, Ceiling Fan(s), Dining Area, Kitchen - Eat-In, Primary Bath(s), Skylight(s)
Hot Water Electric
Heating Heat Pump(s)
Cooling Central A/C
Fireplaces Number 1
Fireplaces Type Mantel(s), Wood
Inclusions Refrigerator in the Kitchen, Washer and Dryer, TV in Kitchen Area with 2 lamps, TV in Living Room
Fireplace Y
Heat Source Electric
Laundry Main Floor
Exterior
Garage Spaces 2.0
Amenities Available Club House, Swimming Pool
Water Access N
Accessibility None
Total Parking Spaces 2
Garage N
Building
Story 1
Foundation Crawl Space
Sewer Public Sewer
Water Community
Architectural Style Ranch/Rambler
Level or Stories 1
Additional Building Above Grade, Below Grade
New Construction N
Schools
School District Central Bucks
Others
Pets Allowed Y
HOA Fee Include Bus Service,Common Area Maintenance,Pool(s),Sewer,Snow Removal,Trash
Senior Community Yes
Age Restriction 55
Tax ID 06-018-083 0269
Ownership Land Lease
SqFt Source Estimated
Acceptable Financing Cash, Other
Listing Terms Cash, Other
Financing Cash,Other
Special Listing Condition Standard
Pets Allowed Number Limit
Virtual Tour https://www.zillow.com/view-imx/49fdc0c9-2555-40ca-995d-8874e29941d2?setAttribution=mls&wl=true&initialViewType=pano&utm_source=dashboard

GET MORE INFORMATION
Associate Broker / Realtor | Lic# MD: 610015 | DC:SP98369045






